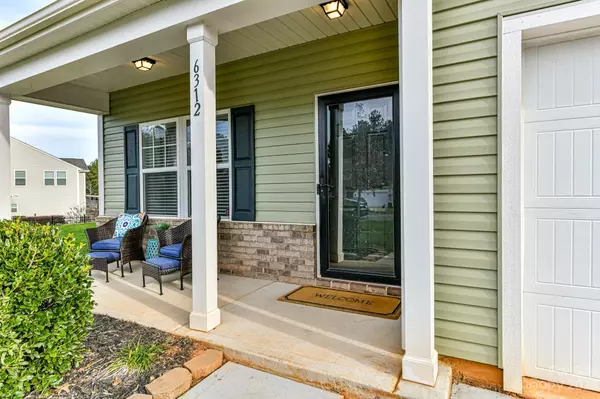For more information regarding the value of a property, please contact us for a free consultation.
6312 Fawn Crest DR Waxhaw, NC 28173
Want to know what your home might be worth? Contact us for a FREE valuation!

Our team is ready to help you sell your home for the highest possible price ASAP
Key Details
Sold Price $425,000
Property Type Single Family Home
Sub Type Single Family Residence
Listing Status Sold
Purchase Type For Sale
Square Footage 2,110 sqft
Price per Sqft $201
Subdivision Conservancy At Waxhaw Creek
MLS Listing ID 4089279
Sold Date 12/18/23
Style Transitional
Bedrooms 3
Full Baths 2
Half Baths 1
Construction Status Completed
HOA Fees $37/ann
HOA Y/N 1
Abv Grd Liv Area 2,110
Year Built 2018
Lot Size 0.910 Acres
Acres 0.91
Lot Dimensions 101x55x358x71x326
Property Description
Welcome to this amazing home on just under an acre w/private wooded rear views. Covered front porch leads you to this amazing home w/many updated features. Open concept main level with great room, dining area & updated kitchen w/quartz countertops and island with double sink. Stainless electric range, microwave and dishwasher. Main level floors updated with luxury, designer wood flooring. Flex space with built-in cabinet would be great office or play space. Beautiful shiplap accents added throughout, custom stair railing & newel posts. Upper level you will find a generous loft space, laundry room, Primary bedroom has updated bath with tile shower, separate soaking tub & walk-in closet. 2 additional bedrooms that share hall full bath. 2 car garage w/openers, covered back patio, beautiful fenced backyard and recently added shed for extra storage or yard tools. Interior JUST painted in neutral palette. Great opportunity to live in a quiet setting AND close to all Waxhaw as to offer!
Location
State NC
County Union
Zoning AF8
Interior
Interior Features Garden Tub, Kitchen Island, Open Floorplan, Pantry
Heating Electric
Cooling Central Air
Flooring Carpet, Tile, Wood
Fireplace false
Appliance Dishwasher, Disposal, Electric Range, Electric Water Heater, Microwave
Exterior
Garage Spaces 2.0
Fence Back Yard, Wood
Community Features Street Lights
Utilities Available Cable Available, Electricity Connected
Roof Type Shingle
Parking Type Driveway, Attached Garage, Garage Door Opener, Garage Faces Front
Garage true
Building
Lot Description Private, Wooded, Wooded
Foundation Slab
Builder Name True Homes
Sewer Septic Installed
Water Well
Architectural Style Transitional
Level or Stories Two
Structure Type Vinyl
New Construction false
Construction Status Completed
Schools
Elementary Schools Waxhaw
Middle Schools Parkwood
High Schools Parkwood
Others
HOA Name Braesael Mgt
Senior Community false
Restrictions Subdivision
Acceptable Financing Cash, Conventional, FHA, VA Loan
Listing Terms Cash, Conventional, FHA, VA Loan
Special Listing Condition None
Read Less
© 2024 Listings courtesy of Canopy MLS as distributed by MLS GRID. All Rights Reserved.
Bought with Tracy Medlin • United Real Estate-Queen City
GET MORE INFORMATION




