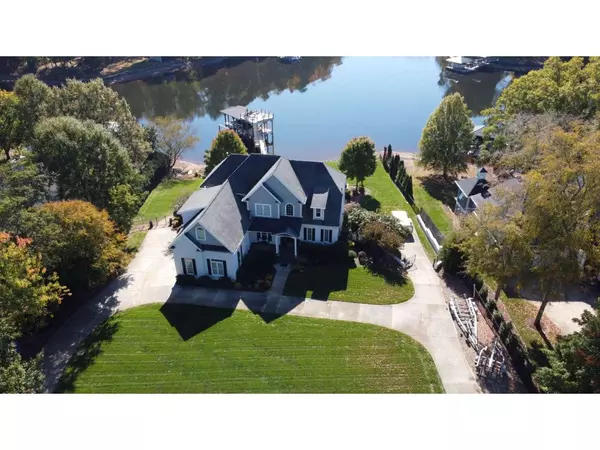For more information regarding the value of a property, please contact us for a free consultation.
123 Courtney LN Mooresville, NC 28117
Want to know what your home might be worth? Contact us for a FREE valuation!

Our team is ready to help you sell your home for the highest possible price ASAP
Key Details
Sold Price $2,383,000
Property Type Single Family Home
Sub Type Single Family Residence
Listing Status Sold
Purchase Type For Sale
Square Footage 5,099 sqft
Price per Sqft $467
MLS Listing ID 4089673
Sold Date 12/28/23
Bedrooms 4
Full Baths 4
Half Baths 1
Abv Grd Liv Area 3,392
Year Built 2005
Lot Size 0.730 Acres
Acres 0.73
Lot Dimensions 210x148x215x147
Property Sub-Type Single Family Residence
Property Description
This 4-bed, 4.5 bath lake house off Brawley School Rd. was built for privacy & entertaining. Located on a private, non-HOA dead-end street and water views from both front/rear, this home offers a combination of features hard to find in this price range. The wide, deep-water cove just off the main channel offers protected lake access and amazing views. The main level features a spacious master suite and lake views from every room. The basement offers additional living and entertaining spaces, complete with 2nd kitchen, a 4th bedroom, full bath and ample storage including a lower-level 1 ½ car garage for a 4th car or all your lake toys. A large paver deck with fire pit provides a gateway to the lake & awesome entertaining space. The two-story dock features composite decking, a 9,000 lb. boat lift, 4-post jet ski lift for 2 skis (which could be reconfigured for a 2nd boat) and plenty of space to relax. Seller needs occupancy through Feb/Mar '24"
Location
State NC
County Iredell
Zoning R20
Body of Water Lake Norman
Rooms
Basement Basement Garage Door, Daylight, Exterior Entry, Finished, Interior Entry, Storage Space, Walk-Out Access
Main Level Bedrooms 1
Interior
Interior Features Attic Stairs Pulldown, Attic Walk In, Breakfast Bar, Cathedral Ceiling(s), Drop Zone, Entrance Foyer, Garden Tub, Kitchen Island, Open Floorplan, Pantry, Storage, Tray Ceiling(s), Vaulted Ceiling(s), Walk-In Closet(s), Walk-In Pantry
Heating Central, Natural Gas
Cooling Central Air, Electric, Multi Units
Flooring Carpet, Cork, Tile, Wood
Fireplaces Type Keeping Room
Fireplace true
Appliance Convection Oven, Dishwasher, Disposal, Dryer, Electric Range, Electric Water Heater, ENERGY STAR Qualified Dishwasher, Filtration System, Gas Cooktop, Gas Oven, Induction Cooktop, Microwave, Plumbed For Ice Maker, Refrigerator, Self Cleaning Oven, Washer/Dryer, Water Softener
Laundry Electric Dryer Hookup, Laundry Room, Main Level, Washer Hookup
Exterior
Exterior Feature Fire Pit, Dock, In-Ground Irrigation
Garage Spaces 4.0
Fence Back Yard, Partial
Utilities Available Cable Connected, Electricity Connected, Fiber Optics, Satellite Internet Available, Wired Internet Available
Waterfront Description Boat Lift,Boat Ramp,Personal Watercraft Lift,Dock
View Water, Year Round
Roof Type Fiberglass,Metal
Street Surface Concrete,Paved
Accessibility Two or More Access Exits
Porch Balcony, Covered, Deck, Front Porch, Patio, Rear Porch
Garage true
Building
Lot Description Cul-De-Sac, Level, Waterfront
Foundation Basement
Sewer Septic Installed
Water Well
Level or Stories One and One Half
Structure Type Brick Partial,Cedar Shake
New Construction false
Schools
Elementary Schools Woodland Heights
Middle Schools Woodland Heights
High Schools Lake Norman
Others
Senior Community false
Restrictions No Restrictions
Acceptable Financing Cash, Conventional
Horse Property None
Listing Terms Cash, Conventional
Special Listing Condition Undisclosed
Read Less
© 2025 Listings courtesy of Canopy MLS as distributed by MLS GRID. All Rights Reserved.
Bought with Alyssa Roccanti • Savvy + Co Real Estate
GET MORE INFORMATION




