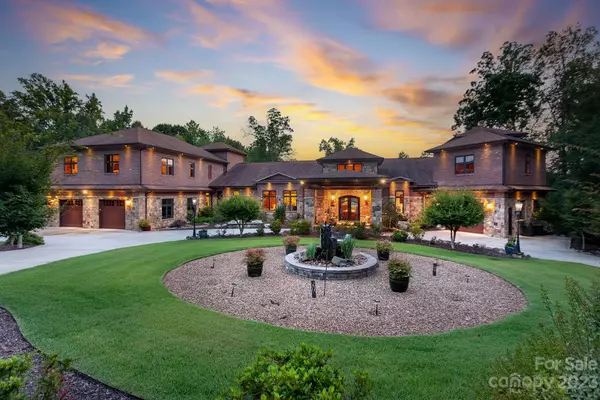For more information regarding the value of a property, please contact us for a free consultation.
5239 Mallard Point DR Lake Wylie, SC 29710
Want to know what your home might be worth? Contact us for a FREE valuation!

Our team is ready to help you sell your home for the highest possible price ASAP
Key Details
Sold Price $3,000,000
Property Type Single Family Home
Sub Type Single Family Residence
Listing Status Sold
Purchase Type For Sale
Square Footage 7,899 sqft
Price per Sqft $379
Subdivision Lake Wylie
MLS Listing ID 4052925
Sold Date 01/08/24
Bedrooms 4
Full Baths 4
Half Baths 2
Abv Grd Liv Area 6,397
Year Built 2017
Lot Size 1.450 Acres
Acres 1.45
Property Sub-Type Single Family Residence
Property Description
Luxury living spanning close to 7900 sq. ft. overlooking Lake Wylie. This Frank Lloyd Wright inspired estate is one-of-a-kind, custom built from the ground up. Enter the 1.45 acre tract to the circle drive, w/Porte-cochere & fountains, & TWO garages tucked at either end. Inside the iron double doors, you see straight through to the water. A striking great room has beamed cathedral ceilings & opens to a massive chef's kitchen & dining, perfect for entertaining. There's a primary bedroom w/expansive lake views, a spa-like bath & dressing room. The East tower has a den w/bar/kitchenette, plus 2 beds & bath. Below, is a full 2nd living quarters w/outside access. The West tower offers a bonus/theater w/bath. There's a wine room, a gym, art studio/flex room, an office & heated/cooled storage. Outside, live a year round vacation w/a heated infinity pool w/bar ledge, a spa w/waterfall, screened porch w/fireplace, & covered dock w/lift. Private, elegant & thoughtful at every turn. Welcome home!
Location
State SC
County York
Zoning RD-II
Body of Water Lake Wylie
Rooms
Basement Apartment, Basement Shop, Exterior Entry, Finished, Storage Space
Guest Accommodations Interior Connected,Separate Entrance,Separate Living Quarters
Main Level Bedrooms 2
Interior
Interior Features Built-in Features, Cathedral Ceiling(s), Entrance Foyer, Kitchen Island, Open Floorplan, Pantry, Storage, Walk-In Closet(s), Wet Bar
Heating Ductless, Geothermal, Heat Pump
Cooling Ductless, Geothermal, Heat Pump
Flooring Carpet, Tile, Wood
Fireplaces Type Gas Log, Great Room, Porch, Wood Burning
Fireplace true
Appliance Bar Fridge, Dishwasher, Disposal, Electric Water Heater
Laundry Laundry Room
Exterior
Exterior Feature Dock, Outdoor Shower, In Ground Pool, Porte-cochere
Garage Spaces 3.0
Waterfront Description Beach - Private,Boat Lift,Covered structure,Dock
View Water, Year Round
Roof Type Shingle
Street Surface Concrete,Gravel
Porch Deck, Screened, Terrace
Garage true
Building
Lot Description Waterfront
Foundation Basement, Crawl Space, Slab
Sewer Septic Installed
Water Well
Level or Stories Two
Structure Type Brick Full,Stone
New Construction false
Schools
Elementary Schools Clover
Middle Schools Oakridge
High Schools Crowders Creek
Others
Senior Community false
Acceptable Financing Cash, Conventional
Listing Terms Cash, Conventional
Special Listing Condition None
Read Less
© 2025 Listings courtesy of Canopy MLS as distributed by MLS GRID. All Rights Reserved.
Bought with Joshua Fannin • Providence Management & Investments LLC



