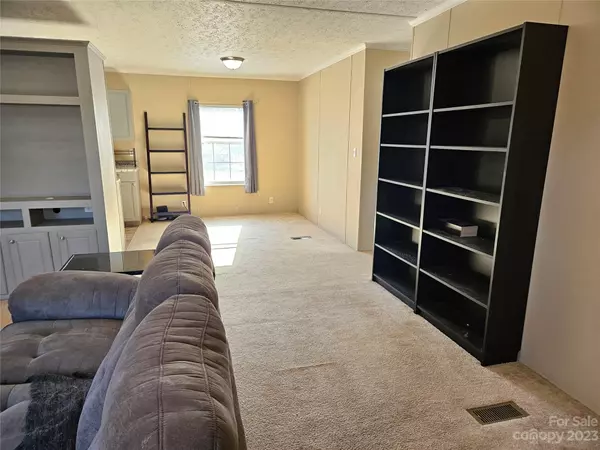For more information regarding the value of a property, please contact us for a free consultation.
4715 Homestead DR Morganton, NC 28655
Want to know what your home might be worth? Contact us for a FREE valuation!

Our team is ready to help you sell your home for the highest possible price ASAP
Key Details
Sold Price $165,000
Property Type Single Family Home
Sub Type Single Family Residence
Listing Status Sold
Purchase Type For Sale
Square Footage 1,334 sqft
Price per Sqft $123
Subdivision Homestead
MLS Listing ID 4087479
Sold Date 01/16/24
Style Traditional
Bedrooms 3
Full Baths 2
Abv Grd Liv Area 1,334
Year Built 2009
Lot Size 0.460 Acres
Acres 0.46
Lot Dimensions 100 x 206 x 100 x 205
Property Description
Spacious 2009 Clayton manufactured home boasts 1,334 square feet. It offers 3 bedrooms & 2 full baths, following a split bedroom floor plan for added privacy. The primary bedroom features a walk-in closet & a luxurious en suite bathroom with a double vanity & a tub/shower combo, & a linen closet.
The living room is designed with built-in features & a 2-seat bar that seamlessly connects to the well-equipped kitchen, which includes an electric range, refrigerator, dishwasher, & microwave/rangehood. You'll find a dedicated dining area & a separate laundry room.
In 2020, both the carpet and paint were refreshed. A heat pump provides efficient heating & cooling, ensuring year-round comfort.
Outside, a welcoming covered front porch greets you, & a large rear deck offers a perfect space for entertaining. Spacious backyard. The property is connected to public water, & a septic tank.
This home is eligible for various financing options, including cash, conventional, FHA, VA, & SECU loans.
Location
State NC
County Burke
Zoning R-2
Rooms
Main Level Bedrooms 3
Interior
Interior Features Breakfast Bar, Built-in Features, Garden Tub, Open Floorplan, Split Bedroom, Vaulted Ceiling(s), Walk-In Closet(s)
Heating Heat Pump
Cooling Heat Pump
Flooring Carpet, Vinyl
Appliance Dishwasher, Electric Range, Electric Water Heater, Microwave, Refrigerator
Exterior
Utilities Available Cable Available
Roof Type Composition
Parking Type Driveway
Garage false
Building
Lot Description Cleared, Level, Wooded
Foundation Crawl Space
Sewer Septic Installed
Water Public
Architectural Style Traditional
Level or Stories One
Structure Type Vinyl
New Construction false
Schools
Elementary Schools Glen Alpine
Middle Schools Table Rock
High Schools Freedom
Others
Senior Community false
Restrictions Manufactured Home Allowed
Acceptable Financing Conventional, FHA, VA Loan
Listing Terms Conventional, FHA, VA Loan
Special Listing Condition None
Read Less
© 2024 Listings courtesy of Canopy MLS as distributed by MLS GRID. All Rights Reserved.
Bought with Janet Spake • Miller Realty and Development LLC
GET MORE INFORMATION




