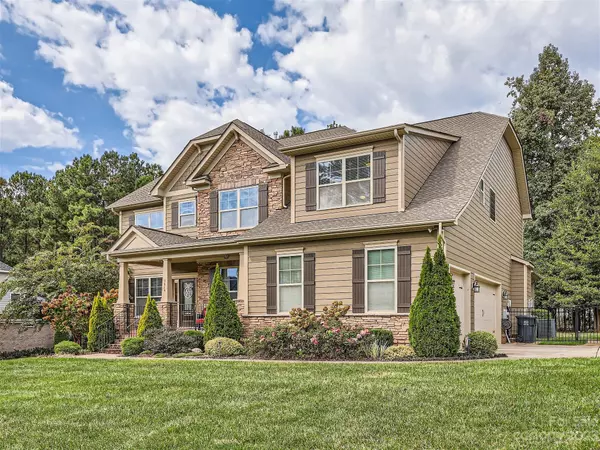For more information regarding the value of a property, please contact us for a free consultation.
3019 Foggy Hollow LN Clover, SC 29710
Want to know what your home might be worth? Contact us for a FREE valuation!

Our team is ready to help you sell your home for the highest possible price ASAP
Key Details
Sold Price $857,000
Property Type Single Family Home
Sub Type Single Family Residence
Listing Status Sold
Purchase Type For Sale
Square Footage 4,040 sqft
Price per Sqft $212
Subdivision The Bluffs
MLS Listing ID 4077953
Sold Date 01/17/24
Bedrooms 5
Full Baths 5
Half Baths 1
Construction Status Completed
HOA Fees $44/ann
HOA Y/N 1
Abv Grd Liv Area 4,040
Year Built 2016
Lot Size 0.610 Acres
Acres 0.61
Property Description
Nestled on a serene, private corner lot, this stunning home offers spacious living, fine architectural details & custom upgrades. The first floor is where you find the first of the home's 2 grand primary suites with en suite bathroom, garden tub, shower, double vanities & dual closets. Enjoy outdoor living at its finest with a screened in porch, 2 decks, & a built in firepit. The gorgeous kitchen has dual ovens, a farmhouse sink, and premium appliances. Large walk-in pantry! Coffered ceilings, large kitchen island with Quartz Counter Tops, upgraded half bath. New LVP. The upper floor hosts the second large master suite with a luxurious bathroom, extra large closet & flex space w/ built-ins. Three additional spacious bedrooms with designer carpet. This beautiful home also has plenty of storage with large closets, a three car garage (with an epoxy floor), custom shelves, and overhead garage storage. Large level backyard! Clover schools & easy access to dining, shopping, & Lake Wylie.
Location
State SC
County York
Zoning RMX-20
Body of Water Lake Wylie
Rooms
Main Level Bedrooms 1
Interior
Interior Features Attic Stairs Pulldown, Cable Prewire, Drop Zone, Kitchen Island, Open Floorplan, Walk-In Pantry
Heating Forced Air, Natural Gas
Cooling Ceiling Fan(s), Central Air, Heat Pump
Flooring Carpet, Tile, Vinyl
Fireplaces Type Electric, Family Room
Fireplace true
Appliance Dishwasher, Disposal, Double Oven, Gas Cooktop, Microwave, Tankless Water Heater, Wall Oven
Exterior
Exterior Feature Fire Pit, In-Ground Irrigation, Storage
Garage Spaces 3.0
Fence Back Yard
Utilities Available Cable Available, Gas
Roof Type Fiberglass
Parking Type Driveway, Attached Garage, Garage Door Opener, Garage Faces Side
Garage true
Building
Lot Description Corner Lot, Level, Private, Wooded
Foundation Crawl Space
Sewer Septic Installed
Water County Water
Level or Stories Two
Structure Type Fiber Cement
New Construction false
Construction Status Completed
Schools
Elementary Schools Oakridge
Middle Schools Oakridge
High Schools Clover
Others
HOA Name Cedar Management
Senior Community false
Restrictions Architectural Review
Acceptable Financing Cash, Conventional, VA Loan
Listing Terms Cash, Conventional, VA Loan
Special Listing Condition None
Read Less
© 2024 Listings courtesy of Canopy MLS as distributed by MLS GRID. All Rights Reserved.
Bought with Isha Benton • Carolina Homes Connection, LLC
GET MORE INFORMATION




