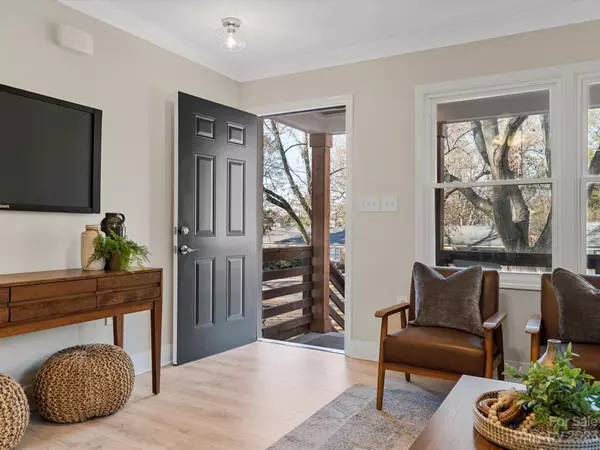For more information regarding the value of a property, please contact us for a free consultation.
1812 Dallas AVE Charlotte, NC 28205
Want to know what your home might be worth? Contact us for a FREE valuation!

Our team is ready to help you sell your home for the highest possible price ASAP
Key Details
Sold Price $420,000
Property Type Single Family Home
Sub Type Single Family Residence
Listing Status Sold
Purchase Type For Sale
Square Footage 1,055 sqft
Price per Sqft $398
Subdivision Oakhurst
MLS Listing ID 4074236
Sold Date 01/22/24
Style Ranch
Bedrooms 3
Full Baths 2
Abv Grd Liv Area 1,055
Year Built 1963
Lot Size 7,492 Sqft
Acres 0.172
Lot Dimensions 52x150x51x150
Property Description
Attention Buyers! Seller offers up to $10,000 towards Closing Costs! Explore this newly renovated Oakhurst gem in Charlotte, move-in ready by the holidays! No HOA! This 3-bed, 2-bath home boasts a fresh, modern look with 1,055 sq ft of living space. Everything is Brand New, from Roof and Gutters to HVAC and Windows, ensuring lasting comfort. The sleek kitchen features Soft Close Cabinetry, Tiled Flooring, Backsplash, and New Appliances. Enjoy new ceiling fans, upgraded 5" Crown Molding, and Baseboards throughout. Fenced-In Backyard is perfect for your furry friend! New concrete driveway adds curb appeal and off-street parking. In the Oakhurst neighborhood, experience suburban peace with quick access to Charlotte's vibrant city. Uptown, South End, and Elizabeth are within a 10-min drive, and CLT Douglas Airport is just 20 mins away. Don't miss this chance to call this house your new home. Schedule a showing today and embrace the best of Charlotte living!
Location
State NC
County Mecklenburg
Zoning R5
Rooms
Main Level Bedrooms 3
Interior
Interior Features Attic Stairs Pulldown, Open Floorplan, Pantry
Heating Electric
Cooling Central Air, Electric
Flooring Laminate, Tile
Fireplace false
Appliance Disposal, Electric Cooktop, Electric Oven, Electric Water Heater, ENERGY STAR Qualified Dishwasher, Microwave
Exterior
Fence Back Yard, Chain Link, Fenced
Community Features Sidewalks, Street Lights
Utilities Available Electricity Connected
Roof Type Shingle
Garage true
Building
Lot Description Level, Sloped, Wooded
Foundation Crawl Space
Sewer Public Sewer
Water City
Architectural Style Ranch
Level or Stories One
Structure Type Brick Full
New Construction false
Schools
Elementary Schools Oakhurst Steam Academy
Middle Schools Eastway
High Schools Garinger
Others
HOA Name None
Senior Community false
Acceptable Financing Cash, Conventional, FHA, VA Loan
Listing Terms Cash, Conventional, FHA, VA Loan
Special Listing Condition None
Read Less
© 2024 Listings courtesy of Canopy MLS as distributed by MLS GRID. All Rights Reserved.
Bought with Amy Baker • Allen Tate University
GET MORE INFORMATION




