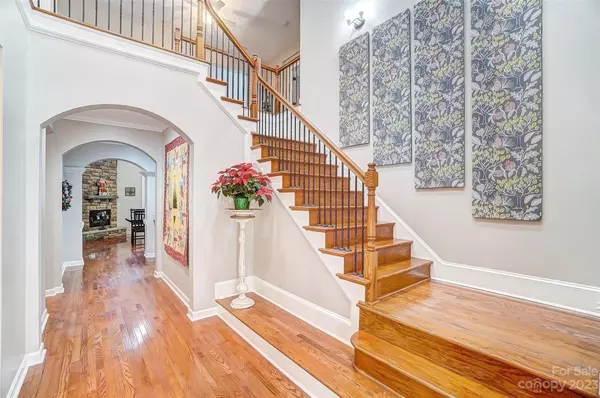For more information regarding the value of a property, please contact us for a free consultation.
411 Deer Brush LN Waxhaw, NC 28173
Want to know what your home might be worth? Contact us for a FREE valuation!

Our team is ready to help you sell your home for the highest possible price ASAP
Key Details
Sold Price $935,000
Property Type Single Family Home
Sub Type Single Family Residence
Listing Status Sold
Purchase Type For Sale
Square Footage 4,575 sqft
Price per Sqft $204
Subdivision Hollister
MLS Listing ID 4093468
Sold Date 01/26/24
Bedrooms 4
Full Baths 3
Half Baths 1
HOA Fees $46
HOA Y/N 1
Abv Grd Liv Area 4,575
Year Built 2007
Lot Size 0.380 Acres
Acres 0.38
Lot Dimensions 237'x75'
Property Description
Full Brick Luxurious 4BR, 3.5BA Stacked Porch Charleston Style Home in Beautiful Hollister. Neighborhood has lapped pool with beach entry, 2 tennis courts, Basketball court & playground. PrimaryBR on main level. Transomed Windows. Double Sinks & Closets, Walk-In shower & soaking tub. Wonderful Architecture & Distinct Style. Kitchen Update 2020, Furnace 2022, AC 2017, Carpet replaced in bedrooms 2020, Whole Interior paint 2020. Elegant floor to upper ceiling Stairwell is central to the home. Kitchen has giant island bar open to 2-story Great room & Dining. 3 large dormer windows and stone accents create the feel of a great castle hall. Large secondary bedrooms and a giant bonus suite don the upper level. Out back you have the enclosed sunroom with bead-board ceiling, tile floors & ez breeze windows, 20’x15’ Trex deck 2020 & 16’x10’ powered/cooled Workshop! Nest thermostats, Sonos integrated speakers, Fiber Internet, Smart Fixtures, Instant Hot Water, In-ground Irrigation! Welcome Home!!
Location
State NC
County Union
Zoning AJ0
Rooms
Main Level Bedrooms 1
Interior
Heating Forced Air, Natural Gas
Cooling Central Air, Dual
Fireplaces Type Great Room
Fireplace true
Appliance Convection Oven, Dishwasher, Disposal, Gas Cooktop, Microwave
Exterior
Exterior Feature In-Ground Irrigation
Garage Spaces 3.0
Community Features Clubhouse, Outdoor Pool, Playground, Tennis Court(s)
Utilities Available Cable Available, Cable Connected, Electricity Connected, Fiber Optics, Gas, Underground Power Lines, Underground Utilities
Waterfront Description None
Roof Type Shingle
Garage true
Building
Lot Description Creek Front
Foundation Crawl Space
Sewer County Sewer
Water County Water
Level or Stories Two
Structure Type Brick Full
New Construction false
Schools
Elementary Schools Weddington
Middle Schools Weddington
High Schools Weddington
Others
HOA Name Cedar MGMT Group
Senior Community false
Restrictions Architectural Review
Acceptable Financing Cash, Conventional
Horse Property None
Listing Terms Cash, Conventional
Special Listing Condition None
Read Less
© 2024 Listings courtesy of Canopy MLS as distributed by MLS GRID. All Rights Reserved.
Bought with Geeta Bandi • Bhargavi Realty LLC
GET MORE INFORMATION




