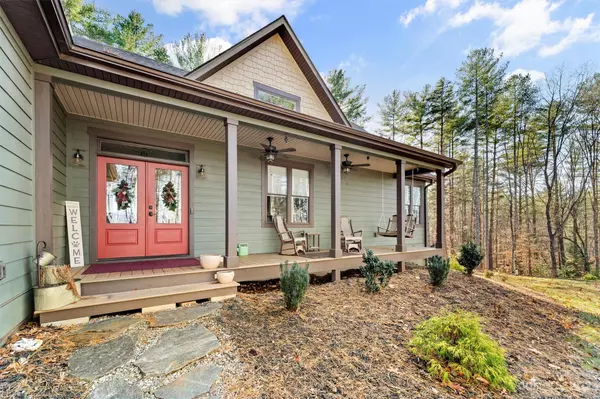For more information regarding the value of a property, please contact us for a free consultation.
2359 Hollybrook DR Morganton, NC 28655
Want to know what your home might be worth? Contact us for a FREE valuation!

Our team is ready to help you sell your home for the highest possible price ASAP
Key Details
Sold Price $649,000
Property Type Single Family Home
Sub Type Single Family Residence
Listing Status Sold
Purchase Type For Sale
Square Footage 3,633 sqft
Price per Sqft $178
MLS Listing ID 4090085
Sold Date 01/30/24
Style Traditional
Bedrooms 4
Full Baths 3
Half Baths 1
Abv Grd Liv Area 2,469
Year Built 2021
Lot Size 4.260 Acres
Acres 4.26
Lot Dimensions 469.59x417.15x719.87x467.90 \"per tax records\"
Property Description
This magnificent & immaculate home was constructed on 4.26-acres in 2021 by “This Time Around Custom Builders” and cleverly situated on a quiet street for the mountain views. Conveniently located about 10 minutes from Historic Downtown Morganton where you will find a mix of culinary & shopping experiences along with various professional services. Interstate 40, shopping centers, restaurants, hospitals, & parks are just 10-15 minutes away. The home features an open floor plan for entertaining & the 3/4 finished basement includes a large living room, bedroom, & full bath. Enjoy morning sunrises & evening sunsets overlooking the mountains as you relax on one of the several covered decks, or in the cozy sunroom. Beautiful hardwood floors throughout the home, & both main floor bathrooms include freestanding bathtubs & walk-in showers. Owning 4.26 acres creates endless possibilities for fun & adventures. All of this and so much more, for an incredible listing price $158,00 below tax value.
Location
State NC
County Burke
Zoning R-MU
Rooms
Basement Full, Partially Finished, Storage Space, Walk-Out Access, Walk-Up Access, Other
Main Level Bedrooms 3
Interior
Interior Features Attic Stairs Pulldown, Central Vacuum, Kitchen Island, Open Floorplan, Pantry, Split Bedroom, Storage, Vaulted Ceiling(s), Walk-In Closet(s), Walk-In Pantry
Heating Ductless, Heat Pump
Cooling Ceiling Fan(s), Central Air, Ductless
Flooring Tile, Wood
Fireplaces Type Pellet Stove
Fireplace true
Appliance Disposal, ENERGY STAR Qualified Washer, ENERGY STAR Qualified Dishwasher, ENERGY STAR Qualified Dryer, ENERGY STAR Qualified Refrigerator, Exhaust Fan, Exhaust Hood, Gas Range, Propane Water Heater, Tankless Water Heater, Washer/Dryer
Exterior
Exterior Feature Outdoor Shower
Utilities Available Cable Available, Electricity Connected, Propane
View Long Range, Mountain(s), Year Round
Roof Type Shingle,Wood
Parking Type Driveway
Garage false
Building
Lot Description Level, Rolling Slope, Wooded, Views, Wooded
Foundation Basement
Sewer Septic Installed
Water City
Architectural Style Traditional
Level or Stories One
Structure Type Hardboard Siding,Synthetic Stucco
New Construction false
Schools
Elementary Schools Oak Hill
Middle Schools Table Rock
High Schools Freedom
Others
Senior Community false
Acceptable Financing Cash, Conventional, FHA
Listing Terms Cash, Conventional, FHA
Special Listing Condition None
Read Less
© 2024 Listings courtesy of Canopy MLS as distributed by MLS GRID. All Rights Reserved.
Bought with Polly Leadbetter • Engel & Volkers Foothills Lake James
GET MORE INFORMATION




