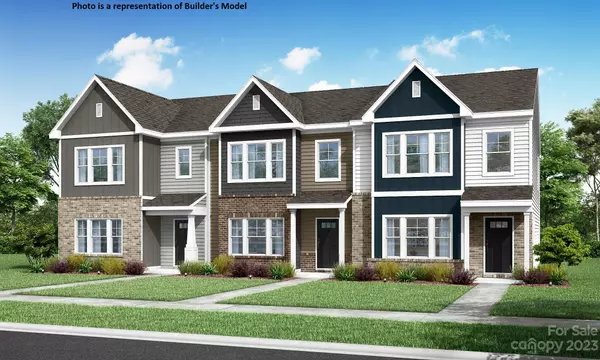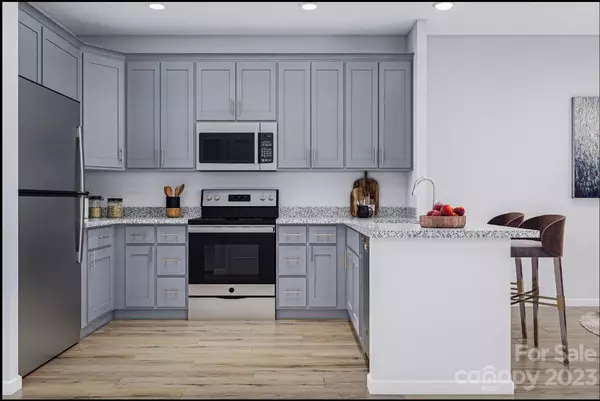For more information regarding the value of a property, please contact us for a free consultation.
1109 Verdigris DR #703/0703 Gastonia, NC 28054
Want to know what your home might be worth? Contact us for a FREE valuation!

Our team is ready to help you sell your home for the highest possible price ASAP
Key Details
Sold Price $277,635
Property Type Townhouse
Sub Type Townhouse
Listing Status Sold
Purchase Type For Sale
Square Footage 1,567 sqft
Price per Sqft $177
Subdivision Copper Mill
MLS Listing ID 4094393
Sold Date 01/30/24
Style Other
Bedrooms 2
Full Baths 2
Half Baths 1
Construction Status Under Construction
HOA Fees $205/mo
HOA Y/N 1
Abv Grd Liv Area 1,567
Year Built 2023
Lot Size 1,306 Sqft
Acres 0.03
Property Description
DECEMBER HOME 2 car garage. 2 spacious bedrooms, loft & 2.5 baths. The main level is designed with a convenient drop zone entering from garage. The kitchen features 42” cabinets with granite counter tops and an oversized breakfast bar, overlooking the living area, great for everyday living or entertaining. The upper level offers an Owner’s Suite designed with a walk-in closet and an ensuite bathroom featuring dual sinks and a walk-in shower, in addition to the spacious secondary bedroom. All these convenient features with a fantastic location in Gastonia just over a mile from Franklin Urban Sports & Entertainment (FUSE) just west of Charlotte, less than a 1/2 mile from I-85, less than 15 miles to Charlotte Douglas International Airport and the Queen City, making commutes from Copper Mill a breeze for both work and play! Take this opportunity for pre- construction prices and incentives to make your dream home a reality. *$10,500 towards Financing Cost w Preferred Lender.
Location
State NC
County Gaston
Building/Complex Name Copper Mill
Zoning Resident
Interior
Interior Features Attic Stairs Pulldown, Breakfast Bar, Cable Prewire, Drop Zone, Open Floorplan, Pantry, Walk-In Closet(s)
Heating Forced Air
Cooling Central Air
Flooring Carpet, Vinyl, Vinyl
Fireplace false
Appliance Dishwasher, Disposal, Electric Range, Electric Water Heater, Exhaust Fan, Microwave, Refrigerator, Washer/Dryer
Exterior
Exterior Feature Lawn Maintenance
Garage Spaces 2.0
Community Features Dog Park, Sidewalks, Street Lights
Utilities Available Cable Available
Roof Type Fiberglass
Parking Type Attached Garage, Garage Door Opener, Garage Faces Rear
Garage true
Building
Foundation Slab
Builder Name Profile Homes
Sewer Public Sewer
Water City
Architectural Style Other
Level or Stories Two
Structure Type Brick Partial,Hardboard Siding,Shingle/Shake
New Construction true
Construction Status Under Construction
Schools
Elementary Schools Woodhill
Middle Schools Grier
High Schools Ashbrook
Others
HOA Name Encore Real Estate
Senior Community false
Acceptable Financing Cash, Conventional, FHA, NC Bond, VA Loan
Listing Terms Cash, Conventional, FHA, NC Bond, VA Loan
Special Listing Condition None
Read Less
© 2024 Listings courtesy of Canopy MLS as distributed by MLS GRID. All Rights Reserved.
Bought with Maggie Picker • Keller Williams South Park
GET MORE INFORMATION




