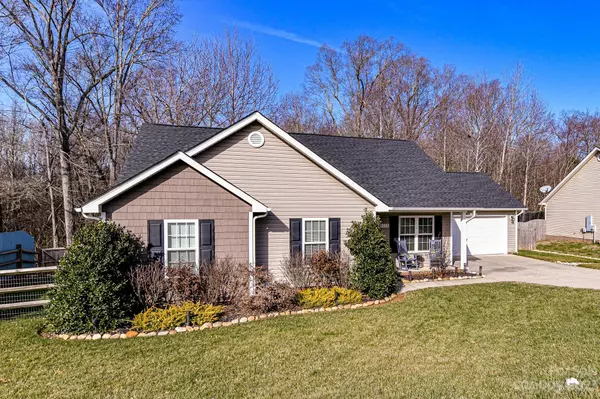For more information regarding the value of a property, please contact us for a free consultation.
1112 Turtle Ridge DR #16 Monroe, NC 28110
Want to know what your home might be worth? Contact us for a FREE valuation!

Our team is ready to help you sell your home for the highest possible price ASAP
Key Details
Sold Price $367,500
Property Type Single Family Home
Sub Type Single Family Residence
Listing Status Sold
Purchase Type For Sale
Square Footage 1,502 sqft
Price per Sqft $244
Subdivision Laurel Creek
MLS Listing ID 4090777
Sold Date 02/09/24
Style Ranch
Bedrooms 3
Full Baths 2
Abv Grd Liv Area 1,502
Year Built 2017
Lot Size 0.390 Acres
Acres 0.39
Property Description
Are you dreaming of a new home in 2024? This one won't disappoint! One owner well maintained ranch home on very private lot. New roof 2022 with articular shingle, new luxury vinyl plank flooring 2020 in all main areas, carpet in bedrooms, ring alarm sensors on all doors /windows/motion sensors remain, SS refrigerator remains, low maintenance fenced rear yard perfect for your 4-legged friends. Owner installed pro guard landscape fiber in rear yard to keep paws clean, low maintenance natural areas, rubber mulch for firepit area, gutter guards installed, buried downspouts, granite counters, stainless steel appliances, large guest room closet, great location close to shopping, grocery stores, restaurants, medical/hospitals and bypass/loop. Come take a look you will not be disappointed!
Location
State NC
County Union
Zoning AP6
Rooms
Main Level Bedrooms 3
Interior
Interior Features Attic Stairs Pulldown, Cable Prewire, Pantry, Vaulted Ceiling(s), Walk-In Closet(s)
Heating Forced Air, Natural Gas
Cooling Ceiling Fan(s), Central Air
Flooring Carpet, Vinyl, Vinyl
Fireplace false
Appliance Dishwasher, Disposal, Electric Oven, Electric Range, Gas Water Heater, Microwave, Plumbed For Ice Maker, Refrigerator
Exterior
Exterior Feature Fire Pit
Garage Spaces 2.0
Fence Back Yard, Fenced, Privacy
Utilities Available Cable Connected, Electricity Connected, Gas
Waterfront Description None
Roof Type Shingle
Parking Type Driveway, Attached Garage, Garage Door Opener, Garage Faces Front
Garage true
Building
Lot Description Creek Front, Flood Fringe Area, Creek/Stream, Wooded
Foundation Slab
Sewer County Sewer
Water County Water
Architectural Style Ranch
Level or Stories One
Structure Type Vinyl
New Construction false
Schools
Elementary Schools Unspecified
Middle Schools Unspecified
High Schools Unspecified
Others
Senior Community false
Restrictions Building,Subdivision
Acceptable Financing Cash, Conventional, FHA, VA Loan
Listing Terms Cash, Conventional, FHA, VA Loan
Special Listing Condition None
Read Less
© 2024 Listings courtesy of Canopy MLS as distributed by MLS GRID. All Rights Reserved.
Bought with Tina Bisson • Keller Williams Ballantyne Area
GET MORE INFORMATION




