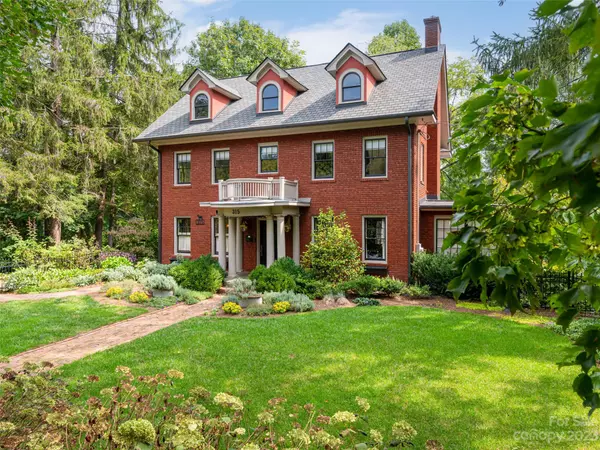For more information regarding the value of a property, please contact us for a free consultation.
315 Montford AVE Asheville, NC 28801
Want to know what your home might be worth? Contact us for a FREE valuation!

Our team is ready to help you sell your home for the highest possible price ASAP
Key Details
Sold Price $1,850,000
Property Type Single Family Home
Sub Type Single Family Residence
Listing Status Sold
Purchase Type For Sale
Square Footage 3,116 sqft
Price per Sqft $593
Subdivision Montford
MLS Listing ID 4074836
Sold Date 02/15/24
Style Colonial
Bedrooms 3
Full Baths 3
Half Baths 1
Abv Grd Liv Area 2,605
Year Built 1926
Lot Size 0.370 Acres
Acres 0.37
Property Description
This classic 1926 center entrance brick home offers a unique blend of historic character and modern luxuries. Located on one of Asheville's most prominent streets in the Montford Historic District, this property enjoys a fully fenced front and back yard, making it perfect for those seeking comfortable outdoor space in town. The kitchen and baths have been tastefully updated plus a new family room addition creates a welcoming space for gatherings and relaxation. Step outside onto the new IPE deck or down to the patio surrounded by low-maintenance, privacy landscaping. The second floor features a spacious primary suite complete with a fabulous dressing room with custom built-ins and Asko laundry for added convenience. Two sunny guest bedrooms provide ample space for family or visitors. The terrace level includes a second laundry, a spa-like bath, and an appealing rec room with two wine cabinets, perfect for entertaining. Driveway space plus a one-car garage provides plenty of parking.
Location
State NC
County Buncombe
Zoning RM8
Rooms
Basement Daylight, Exterior Entry, Finished, Storage Space, Walk-Out Access
Interior
Interior Features Attic Stairs Pulldown, Entrance Foyer, Kitchen Island, Storage, Walk-In Closet(s)
Heating Ductless, Forced Air, Natural Gas, Radiant Floor, Zoned
Cooling Central Air, Ductless, Electric, Heat Pump
Flooring Tile, Wood
Fireplaces Type Family Room
Fireplace true
Appliance Dishwasher, Disposal, Electric Oven, Filtration System, Gas Cooktop, Microwave, Refrigerator, Tankless Water Heater, Washer/Dryer
Exterior
Exterior Feature In-Ground Irrigation
Garage Spaces 1.0
Fence Back Yard, Front Yard
Community Features Game Court, Picnic Area, Playground, Recreation Area, Sidewalks, Sport Court, Street Lights, Tennis Court(s), Walking Trails
Utilities Available Cable Available, Cable Connected, Electricity Connected, Gas
Roof Type Shingle
Parking Type Driveway, Attached Garage, Garage Door Opener, Garage Faces Side, Garage Shop, Parking Space(s)
Garage true
Building
Foundation Basement
Sewer Public Sewer
Water City
Architectural Style Colonial
Level or Stories Two
Structure Type Brick Full
New Construction false
Schools
Elementary Schools Asheville City
Middle Schools Asheville
High Schools Asheville
Others
Senior Community false
Restrictions Architectural Review,Historical
Acceptable Financing Cash, Conventional
Listing Terms Cash, Conventional
Special Listing Condition None
Read Less
© 2024 Listings courtesy of Canopy MLS as distributed by MLS GRID. All Rights Reserved.
Bought with Sandi AuBuchon • Premier Sotheby’s International Realty
GET MORE INFORMATION




