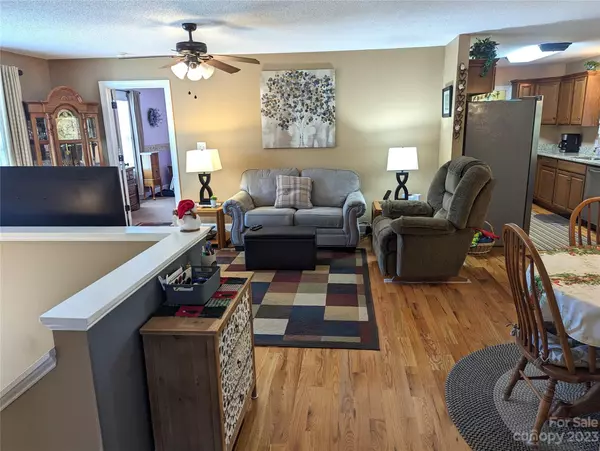For more information regarding the value of a property, please contact us for a free consultation.
3614 Deerbrook RD Lenoir, NC 28645
Want to know what your home might be worth? Contact us for a FREE valuation!

Our team is ready to help you sell your home for the highest possible price ASAP
Key Details
Sold Price $329,900
Property Type Single Family Home
Sub Type Single Family Residence
Listing Status Sold
Purchase Type For Sale
Square Footage 2,077 sqft
Price per Sqft $158
MLS Listing ID 4081678
Sold Date 02/29/24
Style Modern
Bedrooms 3
Full Baths 3
Abv Grd Liv Area 1,529
Year Built 2015
Lot Size 2.540 Acres
Acres 2.54
Property Description
Built in 2015 by a local and highly respected contractor, this lovely spllit foyer home has been well built and lovingly maintained and sits on a 2.5 acre lot with no city taxes or HOA fees! Gleaming hardwood floors grace much of the main level of the home which has a split bedroom floor plan. The laundry room is conveniently located on the main level, just off the kitchen area. The kitchen boasts granite countertops and all appliances convey with the home. Enjoy the views of nature from the comfortable sunroom or relax in the large lower level family room. An additional 3rd bathroom has been added to the lower level for added convenience or potential conversion of the family room to a 4th bedroom area. A special UV germicidal unit in the HVAC system, with a bi-annual transferrable service contract has been added to the home, giving the home the benefit of constant super clean, fresh air. A transferrable termite bond is also included with the purchase of this like-new home.
Location
State NC
County Caldwell
Zoning RA-20
Rooms
Basement Basement Garage Door, Basement Shop, Exterior Entry, Finished, Interior Entry
Main Level Bedrooms 3
Interior
Interior Features Attic Other, Split Bedroom, Walk-In Closet(s)
Heating Central, Heat Pump
Cooling Central Air, Heat Pump
Flooring Carpet, Tile, Wood
Fireplace false
Appliance Dishwasher, Dryer, Electric Range, Electric Water Heater, Exhaust Fan, Microwave, Plumbed For Ice Maker, Refrigerator, Self Cleaning Oven, Washer, Washer/Dryer
Exterior
Garage Spaces 2.0
Utilities Available Cable Available, Cable Connected, Electricity Connected, Phone Connected
Waterfront Description None
Roof Type Shingle
Parking Type Basement, Driveway
Garage true
Building
Lot Description Cleared, Sloped, Wooded
Foundation Basement
Sewer Septic Installed
Water County Water
Architectural Style Modern
Level or Stories Split Entry (Bi-Level)
Structure Type Vinyl
New Construction false
Schools
Elementary Schools Collettsville
Middle Schools Collettsville
High Schools West Caldwell
Others
Senior Community false
Acceptable Financing Cash, Conventional, Exchange, FHA, USDA Loan, VA Loan
Listing Terms Cash, Conventional, Exchange, FHA, USDA Loan, VA Loan
Special Listing Condition None
Read Less
© 2024 Listings courtesy of Canopy MLS as distributed by MLS GRID. All Rights Reserved.
Bought with Shannel Webster • Keller Williams Professionals
GET MORE INFORMATION




