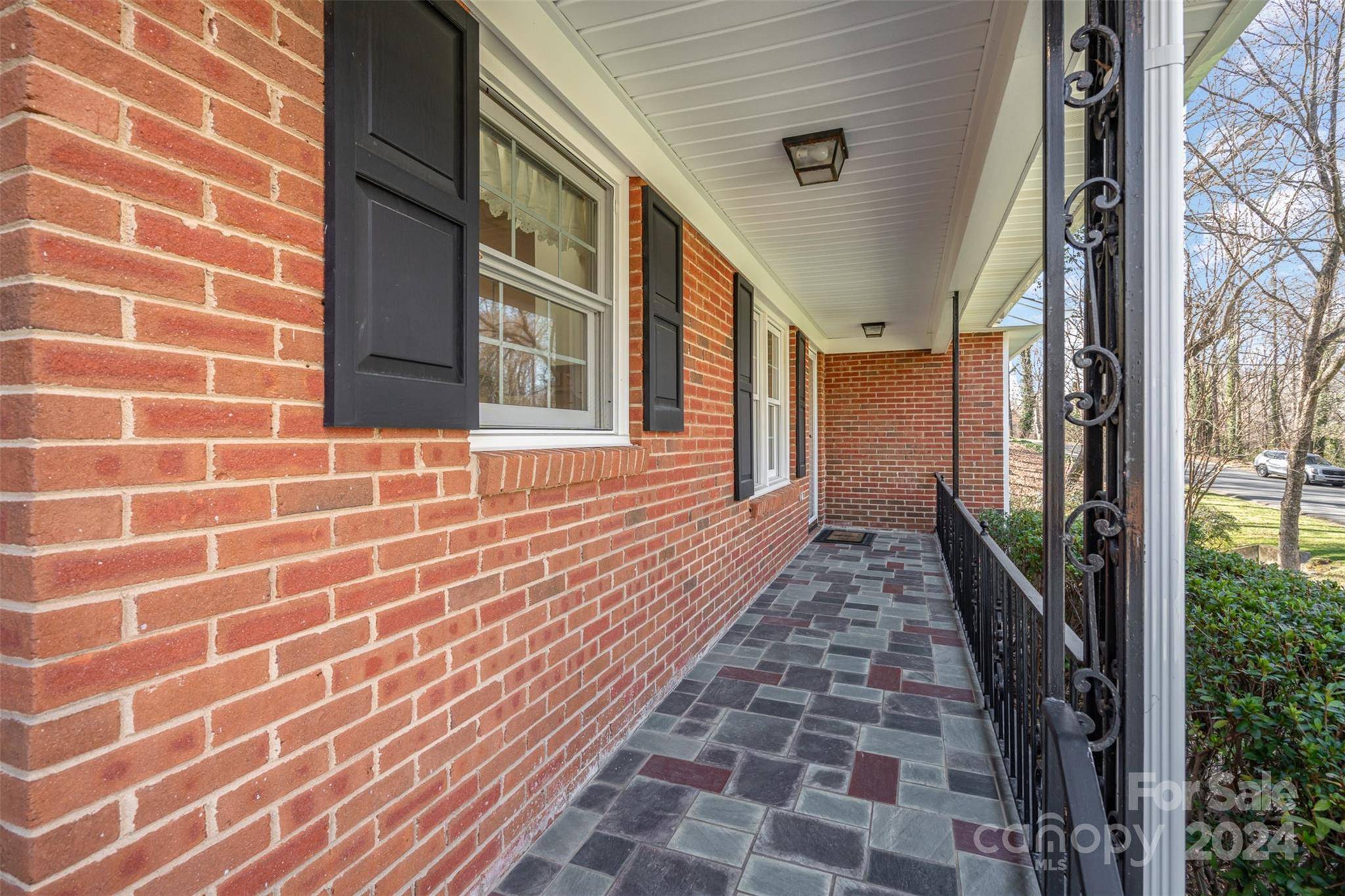For more information regarding the value of a property, please contact us for a free consultation.
926 Shady Bluff DR Charlotte, NC 28211
Want to know what your home might be worth? Contact us for a FREE valuation!

Our team is ready to help you sell your home for the highest possible price ASAP
Key Details
Sold Price $676,150
Property Type Single Family Home
Sub Type Single Family Residence
Listing Status Sold
Purchase Type For Sale
Square Footage 2,678 sqft
Price per Sqft $252
Subdivision Sherwood Forest
MLS Listing ID 4102421
Sold Date 03/05/24
Style Ranch
Bedrooms 4
Full Baths 3
Abv Grd Liv Area 1,767
Year Built 1971
Lot Size 0.455 Acres
Acres 0.455
Property Sub-Type Single Family Residence
Property Description
Come see this well maintained home in Sherwood Forest neighborhood. This home has 4 bedrooms and 3 bathrooms spread across 2678 square feet and offers a comfortable and spacious living environment. The daylight basement provides an additional bedroom, a full bath and a very large laundry room and has great natural light.
Situated on a generous .46 lot, this property features a 2-car attached carport for convenient parking and storage options. Updated features include newer windows, newer Gas Pack, tank less hot water heater and a full house filtration system. The inclusion of a fridge, washer, and dryer adds to the convenience, allowing you to settle in without delay. This residence presents an exciting opportunity to create a space that truly reflects your style and preferences. new driveway, gutters with gutter guard.
Location
State NC
County Mecklenburg
Zoning R3
Rooms
Basement Daylight, Exterior Entry, Finished, Walk-Out Access
Main Level Bedrooms 3
Interior
Interior Features Attic Stairs Pulldown, Entrance Foyer, Walk-In Closet(s)
Heating Central, Natural Gas
Cooling Central Air, Gas
Flooring Carpet, Linoleum, Tile
Fireplaces Type Bonus Room, Wood Burning
Fireplace true
Appliance Convection Oven, Dishwasher, Disposal, Dryer, Electric Cooktop, Electric Oven, Exhaust Fan, Exhaust Hood, Filtration System, Gas Water Heater, Microwave, Plumbed For Ice Maker, Refrigerator, Self Cleaning Oven, Tankless Water Heater, Wall Oven, Washer, Washer/Dryer
Laundry Electric Dryer Hookup, Gas Dryer Hookup, Inside, Laundry Room, Lower Level, Washer Hookup
Exterior
Exterior Feature Gas Grill
Carport Spaces 2
Fence Back Yard, Chain Link, Fenced
Utilities Available Cable Available, Electricity Connected, Gas
Roof Type Shingle
Street Surface Concrete,Paved
Accessibility Bath Grab Bars
Porch Covered, Deck
Garage false
Building
Lot Description Sloped
Foundation Basement, Crawl Space, Slab
Sewer Public Sewer
Water City
Architectural Style Ranch
Level or Stories One
Structure Type Brick Full,Vinyl,Wood
New Construction false
Schools
Elementary Schools Unspecified
Middle Schools Unspecified
High Schools Unspecified
Others
Senior Community false
Acceptable Financing Cash, Conventional
Listing Terms Cash, Conventional
Special Listing Condition None
Read Less
© 2025 Listings courtesy of Canopy MLS as distributed by MLS GRID. All Rights Reserved.
Bought with Scott Pridemore • COMPASS



