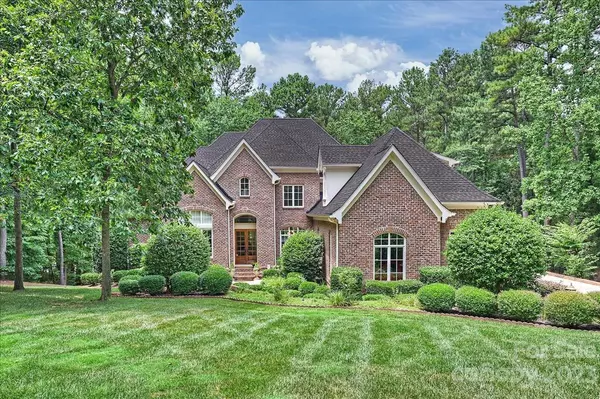For more information regarding the value of a property, please contact us for a free consultation.
118 Maddaket LOOP Mooresville, NC 28117
Want to know what your home might be worth? Contact us for a FREE valuation!

Our team is ready to help you sell your home for the highest possible price ASAP
Key Details
Sold Price $1,725,000
Property Type Single Family Home
Sub Type Single Family Residence
Listing Status Sold
Purchase Type For Sale
Square Footage 6,403 sqft
Price per Sqft $269
Subdivision The Point
MLS Listing ID 4066701
Sold Date 03/05/24
Style Transitional
Bedrooms 5
Full Baths 5
Half Baths 1
Construction Status Completed
HOA Fees $80
HOA Y/N 1
Abv Grd Liv Area 4,506
Year Built 2002
Lot Size 1.190 Acres
Acres 1.19
Lot Dimensions 116'x344'x314'x222'
Property Description
Elegant low maintenance 3 level brick home with new roof in 2022 is located on the 4th hole of TNGCC. Built by Arcadia Homes on a large private 1.19 Acre homesite. Brazilian Cherry floors throughout the main level. Light filled 2 story great room features gas FP flanked by built-ins. The kitchen has been updated & includes a new backsplash, refreshed cabinets & new cooktop. Just off of the garage is a drop zone & laundry room w/plenty of storage & a "friends door". The main level office has a vaulted ceiling w/beams. Main level primary suite has had hardwoods installed. The second level includes 3 bedrooms all w/adjoining bathrooms, a spacious computer niche & large bonus room. The living/entertainment hub of this gorgeous home is the lower level complete w/wine cellar, wet bar, billiards/game room, den w/FP & built-ins, guest bedroom & full bath. The private backyard has beautiful 'like new' pool w/recent updates. Boat slip Z #3 with lift. Please see feature sheet for more updates.
Location
State NC
County Iredell
Zoning RA CUD
Body of Water Lake Norman
Rooms
Basement Basement Shop
Main Level Bedrooms 1
Interior
Interior Features Built-in Features, Central Vacuum, Drop Zone, Kitchen Island, Open Floorplan, Walk-In Closet(s), Walk-In Pantry, Wet Bar, Whirlpool
Heating Forced Air, Natural Gas, Zoned
Cooling Ceiling Fan(s), Central Air, Zoned
Flooring Carpet, Tile, Wood
Fireplaces Type Den, Gas, Gas Log, Great Room
Fireplace true
Appliance Bar Fridge, Dishwasher, Disposal, Double Oven, Electric Oven, Exhaust Hood, Gas Cooktop, Gas Water Heater, Refrigerator, Wall Oven
Exterior
Exterior Feature In-Ground Irrigation, In Ground Pool
Garage Spaces 3.0
Fence Fenced
Community Features Clubhouse, Fitness Center, Golf, Outdoor Pool, Picnic Area, Playground, Recreation Area, Sidewalks, Street Lights, Tennis Court(s), Walking Trails
Utilities Available Gas
Waterfront Description Boat Slip (Deed)
View Golf Course
Roof Type Composition
Garage true
Building
Lot Description On Golf Course
Foundation Basement, Other - See Remarks
Builder Name Arcadia Homes
Sewer Septic Installed
Water Community Well
Architectural Style Transitional
Level or Stories Two
Structure Type Brick Full
New Construction false
Construction Status Completed
Schools
Elementary Schools Woodland Heights
Middle Schools Woodland Heights
High Schools Lake Norman
Others
HOA Name Hawthorne Management
Senior Community false
Restrictions Architectural Review,Square Feet
Special Listing Condition None
Read Less
© 2024 Listings courtesy of Canopy MLS as distributed by MLS GRID. All Rights Reserved.
Bought with Sonya Leonard • Keller Williams Unified



