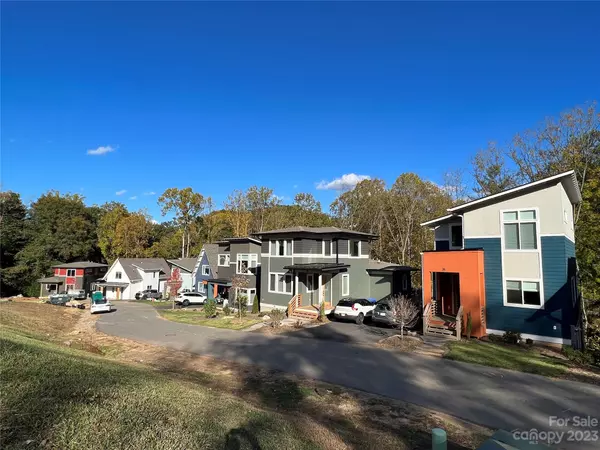For more information regarding the value of a property, please contact us for a free consultation.
53 Orrinel WAY Asheville, NC 28806
Want to know what your home might be worth? Contact us for a FREE valuation!

Our team is ready to help you sell your home for the highest possible price ASAP
Key Details
Sold Price $949,000
Property Type Single Family Home
Sub Type Single Family Residence
Listing Status Sold
Purchase Type For Sale
Square Footage 2,585 sqft
Price per Sqft $367
Subdivision Craggy Park
MLS Listing ID 4083759
Sold Date 03/05/24
Style Modern
Bedrooms 4
Full Baths 3
Half Baths 1
Construction Status Under Construction
HOA Fees $66/qua
HOA Y/N 1
Abv Grd Liv Area 1,801
Year Built 2023
Lot Size 3,920 Sqft
Acres 0.09
Property Description
New Green Home (Under Construction) in Craggy Park with one of the best lots in the community. This modern home abuts the Falconhurst Nature Preserve with preserved woods behind the home that will never be developed! Customized home in Craggy Park's Second Phase includes higher-end finishes, a gas fireplace in the living room, and sunny primary bedroom suite on the main level that overlooks the nature preserve. Interior boasts a modern kitchen, white oak and polished concrete floors, higher-end Bosch appliances and designer-selected fixtures and vaulted ceilings on the second level. Excellent open plan by award-winning Wilson Architects. Be a part of this community with friendly eco-conscious neighbors and enjoy the walkability to both Haywood Road and on the trails behind your home. Enjoy picnics in the community's private park, fires in the neighborhood fire pit or gardening on sunny days in the community organic gardens. To be completed January 2024.
Location
State NC
County Buncombe
Zoning RS8
Rooms
Basement Exterior Entry, Interior Entry
Main Level Bedrooms 1
Interior
Interior Features Open Floorplan, Walk-In Closet(s)
Heating Heat Pump
Cooling Heat Pump
Flooring Concrete, Tile, Wood
Fireplace false
Appliance Disposal, ENERGY STAR Qualified Dishwasher, ENERGY STAR Qualified Refrigerator, Gas Oven, Gas Range, Gas Water Heater, Plumbed For Ice Maker, Tankless Water Heater
Laundry Laundry Room, Upper Level
Exterior
Community Features Picnic Area, Recreation Area, Sidewalks, Street Lights, Walking Trails
Utilities Available Cable Available, Electricity Connected, Fiber Optics, Gas, Underground Utilities
Waterfront Description None
Roof Type Shingle
Street Surface Asphalt,Paved
Porch Covered, Deck, Front Porch
Garage false
Building
Lot Description Infill Lot
Foundation Basement
Builder Name JAG Construction
Sewer Public Sewer
Water City
Architectural Style Modern
Level or Stories Two
Structure Type Other - See Remarks
New Construction true
Construction Status Under Construction
Schools
Elementary Schools Asheville City
Middle Schools Asheville
High Schools Asheville
Others
Senior Community false
Acceptable Financing Cash, Conventional, VA Loan
Listing Terms Cash, Conventional, VA Loan
Special Listing Condition None
Read Less
© 2025 Listings courtesy of Canopy MLS as distributed by MLS GRID. All Rights Reserved.
Bought with Bre Powers • Keller Williams Professionals



