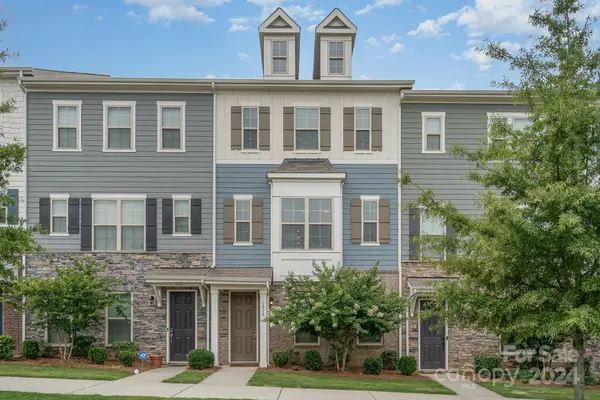For more information regarding the value of a property, please contact us for a free consultation.
1018 Bexton ST Charlotte, NC 28273
Want to know what your home might be worth? Contact us for a FREE valuation!

Our team is ready to help you sell your home for the highest possible price ASAP
Key Details
Sold Price $433,000
Property Type Townhouse
Sub Type Townhouse
Listing Status Sold
Purchase Type For Sale
Square Footage 2,044 sqft
Price per Sqft $211
Subdivision Hadley At Arrowood Station
MLS Listing ID 4102738
Sold Date 03/12/24
Bedrooms 3
Full Baths 3
Half Baths 1
HOA Fees $212/mo
HOA Y/N 1
Abv Grd Liv Area 2,044
Year Built 2019
Property Description
Dreaming of taking the Light Rail to work? Look no further than this gorgeous townhome in the Hadley at Arrowood Station community! Three floors of beautifully modern features await. The ground-level floor has a drop zone to contain the day's clutter right inside as you come in from the 2-car garage, and a guest or in-law suite. Upstairs you'll find a beautiful open kitchen and living space, with TALL ceilings, fully appointed kitchen, huge pantry, beverage bar, and your private balcony. Continue up to the top floor for your spacious primary suite and another bed and full bath. The front of the house faces a large open park space. Plenty of parking for your guests when they come over to spend a day at the community's pool with you. And did we mention the light rail station just up the hill from your house so you can get to work (or play) uptown with ease? Most of the furnishings present in the home at time of showing are available with the home as well! This townhome is READY for you!
Location
State NC
County Mecklenburg
Zoning TOD-CC
Rooms
Main Level Bedrooms 1
Interior
Interior Features Attic Stairs Pulldown, Drop Zone, Kitchen Island, Pantry, Tray Ceiling(s), Walk-In Closet(s), Walk-In Pantry
Heating Forced Air, Natural Gas, Zoned
Cooling Central Air
Flooring Carpet, Tile, Wood
Fireplace false
Appliance Bar Fridge, Dishwasher, Disposal, Double Oven, Gas Range, Microwave, Refrigerator, Washer/Dryer
Exterior
Garage Spaces 2.0
Community Features Outdoor Pool, Sidewalks
Garage true
Building
Foundation Slab
Sewer Public Sewer
Water City
Level or Stories Three
Structure Type Fiber Cement,Stone Veneer
New Construction false
Schools
Elementary Schools Starmount
Middle Schools Carmel
High Schools South Mecklenburg
Others
HOA Name Red Rock
Senior Community false
Restrictions Deed
Acceptable Financing Cash, Conventional, FHA
Listing Terms Cash, Conventional, FHA
Special Listing Condition None
Read Less
© 2024 Listings courtesy of Canopy MLS as distributed by MLS GRID. All Rights Reserved.
Bought with Adam Sellars • Keller Williams Connected
GET MORE INFORMATION




