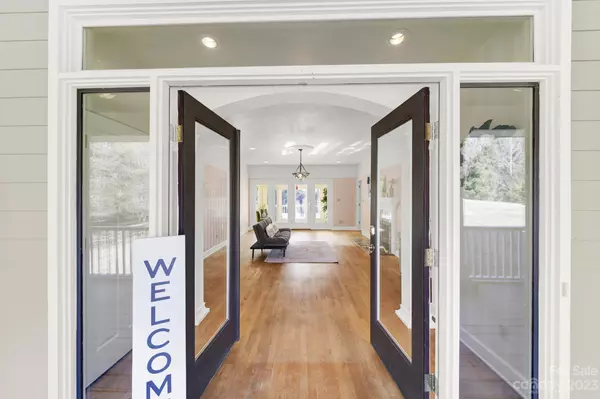For more information regarding the value of a property, please contact us for a free consultation.
4594 Reid RD Edgemoor, SC 29712
Want to know what your home might be worth? Contact us for a FREE valuation!

Our team is ready to help you sell your home for the highest possible price ASAP
Key Details
Sold Price $675,000
Property Type Single Family Home
Sub Type Single Family Residence
Listing Status Sold
Purchase Type For Sale
Square Footage 4,263 sqft
Price per Sqft $158
MLS Listing ID 4094267
Sold Date 03/14/24
Bedrooms 4
Full Baths 3
Abv Grd Liv Area 2,132
Year Built 2001
Lot Size 6.860 Acres
Acres 6.86
Property Description
Welcome to your serene ranch-style retreat on 6.86 acres, just 5 minutes from the highway. This 4000 sq ft residence exudes exceptional craftsmanship and functionality, surrounded by nature with no HOA, second living quarters, and a full basement.
The main residence is thoughtfully designed for seamless daily living, featuring natural wood floors, large kitchen and laundry rooms, and a spacious primary suite all flooded with natural light. Multiple decks and balconies offer breathtaking views, while ample storage keeps the home organized.
Discover added versatility with a second living quarter in the basement—complete with a separate entry, kitchen, laundry, a workshop, and more. Perfect for in-law suite, rental, or Airbnb income.
Built to last with 9-inch poured concrete, rebar support, and steel beams, this home is a durable sanctuary. Don't miss the chance to embrace tranquility, potential income, and impeccable design. Schedule a showing to make this dream oasis your own.
Location
State SC
County York
Zoning RES
Rooms
Basement Apartment, Basement Shop, Exterior Entry, Partially Finished, Storage Space, Walk-Out Access, Walk-Up Access
Main Level Bedrooms 3
Interior
Interior Features Attic Other, Attic Stairs Fixed, Attic Walk In, Cable Prewire, Central Vacuum, Entrance Foyer, Kitchen Island, Pantry, Storage, Walk-In Closet(s)
Heating Forced Air
Cooling Central Air
Flooring Concrete, Linoleum, Tile, Wood
Fireplaces Type Great Room, Wood Burning
Fireplace true
Appliance Dishwasher, Electric Range, Exhaust Hood, Filtration System, Plumbed For Ice Maker, Water Softener
Exterior
Garage Spaces 2.0
Utilities Available Cable Available, Electricity Connected
Roof Type Shingle
Garage true
Building
Lot Description Private, Wooded, Views, Wooded
Foundation Basement
Sewer Septic Installed
Water Well
Level or Stories One
Structure Type Fiber Cement
New Construction false
Schools
Elementary Schools Mount Holly
Middle Schools Saluda Trail
High Schools South Pointe (Sc)
Others
Senior Community false
Acceptable Financing Cash, Conventional, FHA, VA Loan
Listing Terms Cash, Conventional, FHA, VA Loan
Special Listing Condition Estate
Read Less
© 2024 Listings courtesy of Canopy MLS as distributed by MLS GRID. All Rights Reserved.
Bought with Kristy Kuhn • Keller Williams Connected



