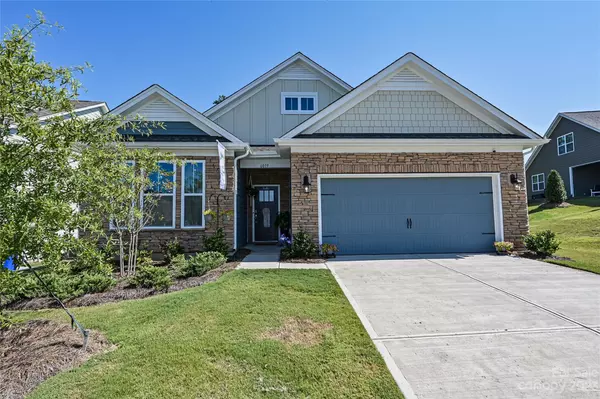For more information regarding the value of a property, please contact us for a free consultation.
6019 Congressional DR Iron Station, NC 28080
Want to know what your home might be worth? Contact us for a FREE valuation!

Our team is ready to help you sell your home for the highest possible price ASAP
Key Details
Sold Price $490,000
Property Type Single Family Home
Sub Type Single Family Residence
Listing Status Sold
Purchase Type For Sale
Square Footage 2,457 sqft
Price per Sqft $199
Subdivision The Farm At Ingleside
MLS Listing ID 4064731
Sold Date 03/15/24
Style Arts and Crafts,Ranch
Bedrooms 3
Full Baths 3
Construction Status Completed
HOA Fees $62/ann
HOA Y/N 1
Abv Grd Liv Area 2,457
Year Built 2021
Lot Size 6,969 Sqft
Acres 0.16
Lot Dimensions 47x126x74x125
Property Description
Location, Location, Location! This home provides easy access to Denver, Huntersville, Hickory, Lincolnton and Charlotte. These areas provide shops (Publix and Harris Teeter Shopping Centers) restaurants, medical offices, and schools. Welcome home to one of the areas premier 55 and older communities The Farm At Ingleside Road. This home offers an open concept floor plan with dining room , kitchen, and family room open to each other. The family room comes with a gas fireplace, while the kitchen has a large granite counter space/bar. The primary suite on the main floor, and its closet provides direct access to the laundry room with a deep sink. Adding to the splendor of the downstairs is a second bedroom adjacent to a full bath, and flex room complete with French doors and a closet that may be used as a fourth bedroom or office. The upstairs boast a multi-purpose area another bedroom and full bath.
This great floor plan offers the ultimate in flexible living and comfort.
Location
State NC
County Lincoln
Zoning PD-R
Rooms
Main Level Bedrooms 2
Interior
Interior Features Attic Stairs Pulldown
Heating Heat Pump
Cooling Central Air
Flooring Carpet, Linoleum, Tile, Vinyl
Fireplaces Type Family Room, Gas
Appliance Dishwasher, Disposal, Double Oven, Electric Oven, Electric Water Heater
Exterior
Garage Spaces 2.0
Community Features Fifty Five and Older
Utilities Available Cable Available, Cable Connected, Electricity Connected, Gas, Phone Connected
Roof Type Shingle
Garage true
Building
Lot Description Level, Wooded
Foundation Slab
Builder Name D R Horton
Sewer Public Sewer
Water City
Architectural Style Arts and Crafts, Ranch
Level or Stories One and One Half
Structure Type Fiber Cement,Stone,Stone Veneer,Wood
New Construction false
Construction Status Completed
Schools
Elementary Schools Catawba Springs
Middle Schools East Lincoln
High Schools East Lincoln
Others
HOA Name William Douglas
Senior Community true
Restrictions Architectural Review,Livestock Restriction,Manufactured Home Not Allowed,Modular Not Allowed,Signage
Acceptable Financing Cash, Conventional, FHA, VA Loan
Listing Terms Cash, Conventional, FHA, VA Loan
Special Listing Condition None
Read Less
© 2024 Listings courtesy of Canopy MLS as distributed by MLS GRID. All Rights Reserved.
Bought with Chantal Donofrio • Premier South
GET MORE INFORMATION




