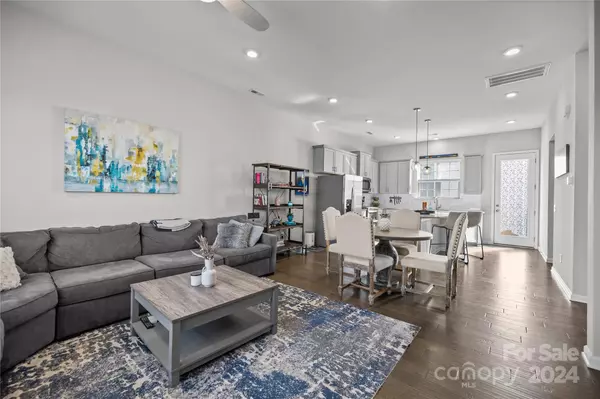For more information regarding the value of a property, please contact us for a free consultation.
918 Bexton ST Charlotte, NC 28273
Want to know what your home might be worth? Contact us for a FREE valuation!

Our team is ready to help you sell your home for the highest possible price ASAP
Key Details
Sold Price $370,000
Property Type Townhouse
Sub Type Townhouse
Listing Status Sold
Purchase Type For Sale
Square Footage 1,606 sqft
Price per Sqft $230
Subdivision Hadley At Arrowood Station
MLS Listing ID 4109737
Sold Date 03/22/24
Bedrooms 2
Full Baths 2
Half Baths 1
Construction Status Completed
HOA Fees $212/mo
HOA Y/N 1
Abv Grd Liv Area 1,606
Year Built 2019
Lot Size 1,437 Sqft
Acres 0.033
Property Description
Welcome to your new home in the desirable Hadley neighborhood! This gorgeous 2019, 2-bedroom, 2.5-bathroom townhome boasts high-end finishes throughout and features high ceilings on every floor, granite counters with stainless appliances, and a beverage area that all add a touch of elegance to the space. The open living area is perfect for entertaining and opens up to a sunny balcony, perfect for enjoying a cup of coffee or a glass of wine. The first-floor flex space offers endless possibilities, whether you want to use it as an office, a workout room, or a gaming/hobby space. Additionally, brand-new carpeting throughout provides a fresh and cozy feel. The two-car garage is perfect for keeping you and your vehicles safe from the elements. With easy access to major highways, South End, Uptown, South Park, and the Light-Rail, this townhome is perfectly situated for your busy lifestyle. Don't miss out on this opportunity to experience the ultimate in city living!
Location
State NC
County Mecklenburg
Zoning R309
Interior
Interior Features Attic Stairs Pulldown, Breakfast Bar, Built-in Features, Cable Prewire, Kitchen Island, Open Floorplan, Tray Ceiling(s), Walk-In Closet(s), Walk-In Pantry
Heating Central, Natural Gas
Cooling Central Air
Flooring Carpet, Hardwood, Tile
Fireplace false
Appliance Dishwasher, Disposal, Double Oven, Electric Water Heater, Gas Oven, Gas Range, Microwave, Plumbed For Ice Maker
Exterior
Exterior Feature Lawn Maintenance
Garage Spaces 2.0
Community Features Cabana, Clubhouse, Outdoor Pool, Sidewalks, Street Lights
Utilities Available Cable Available, Electricity Connected, Gas, Underground Power Lines, Underground Utilities, Wired Internet Available
Waterfront Description None
Roof Type Shingle
Garage true
Building
Foundation Slab
Sewer Public Sewer
Water City
Level or Stories Three
Structure Type Brick Partial,Fiber Cement
New Construction false
Construction Status Completed
Schools
Elementary Schools Unspecified
Middle Schools Unspecified
High Schools Unspecified
Others
HOA Name Red Rocks Management
Senior Community false
Restrictions Architectural Review,Building,Subdivision,Other - See Remarks
Horse Property None
Special Listing Condition None
Read Less
© 2024 Listings courtesy of Canopy MLS as distributed by MLS GRID. All Rights Reserved.
Bought with Courtney Fowlkes • Premier Sotheby's International Realty
GET MORE INFORMATION




