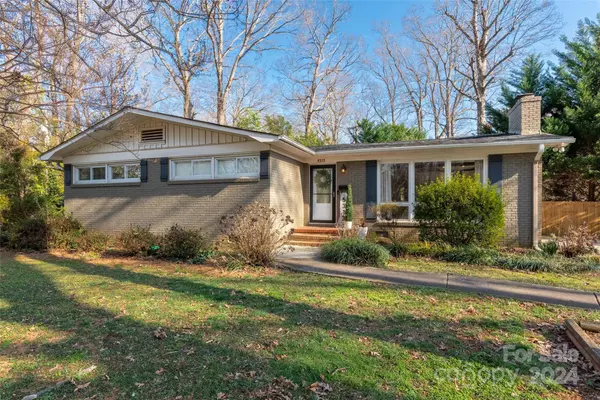For more information regarding the value of a property, please contact us for a free consultation.
5313 Seacroft RD Charlotte, NC 28210
Want to know what your home might be worth? Contact us for a FREE valuation!

Our team is ready to help you sell your home for the highest possible price ASAP
Key Details
Sold Price $786,000
Property Type Single Family Home
Sub Type Single Family Residence
Listing Status Sold
Purchase Type For Sale
Square Footage 1,833 sqft
Price per Sqft $428
Subdivision Madison Park
MLS Listing ID 4110065
Sold Date 04/05/24
Bedrooms 3
Full Baths 2
Abv Grd Liv Area 1,833
Year Built 1959
Lot Size 0.360 Acres
Acres 0.36
Property Description
Gorgeous brick ranch in highly desired Madison Park! Open floor plan-many options for layout preferences! Wood beams soar over vaulted ceiling in kit & din w/ floor to ceiling stone gas fireplace & reclaimed wood mantel from a CLT warehouse. Updated finishes throughout:SS appl, incl gas stove & hood, farm sink, tons of soft close cabinetry, glass tile backsplash, quartz kit & baths, tile surround showers/bath floors, floor to ceiling windows boast tons of light. Beautiful barn doors used for extra privacy or aesthetics. Flex room-currently used as a fitness space/2nd lounging area. Sep mud room w/cabinetry & backsplash! French doors in lead to an amazing screened in porch w/ pass-through window! Private backyard w/stone pavers & firepit perfect for entertaining in this private fenced in yard! Shed for storage. Updated w/ new wiring & electric panel, foam insulated walls & duct work in 2016, partial roof in 2020 and original in 2015. APPRAISED AT 776K FEB. 29TH--51K Instant Equity!
Location
State NC
County Mecklenburg
Zoning R4
Rooms
Main Level Bedrooms 3
Interior
Interior Features Kitchen Island, Open Floorplan
Heating Forced Air, Natural Gas
Cooling Central Air
Flooring Tile, Wood
Fireplaces Type Family Room, Gas
Fireplace true
Appliance Dishwasher, Disposal, Microwave, Oven
Exterior
Exterior Feature Fire Pit, Storage
Garage Spaces 2.0
Fence Fenced
Parking Type Driveway
Garage true
Building
Lot Description Private, Wooded
Foundation Crawl Space
Sewer Public Sewer
Water City
Level or Stories One
Structure Type Brick Full,Wood
New Construction false
Schools
Elementary Schools Unspecified
Middle Schools Alexander Graham
High Schools Myers Park
Others
Senior Community false
Acceptable Financing Cash, Conventional
Listing Terms Cash, Conventional
Special Listing Condition None
Read Less
© 2024 Listings courtesy of Canopy MLS as distributed by MLS GRID. All Rights Reserved.
Bought with Lauren Dayton • Helen Adams Realty
GET MORE INFORMATION




