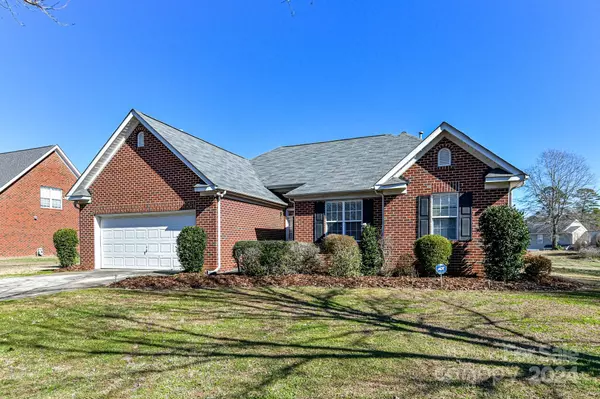For more information regarding the value of a property, please contact us for a free consultation.
3210 Manchester AVE Monroe, NC 28110
Want to know what your home might be worth? Contact us for a FREE valuation!

Our team is ready to help you sell your home for the highest possible price ASAP
Key Details
Sold Price $407,000
Property Type Single Family Home
Sub Type Single Family Residence
Listing Status Sold
Purchase Type For Sale
Square Footage 1,862 sqft
Price per Sqft $218
Subdivision Yorkshire
MLS Listing ID 4105750
Sold Date 04/16/24
Style Transitional
Bedrooms 3
Full Baths 2
HOA Fees $14/ann
HOA Y/N 1
Abv Grd Liv Area 1,862
Year Built 2001
Lot Size 0.480 Acres
Acres 0.48
Lot Dimensions 101x197x58x46x194
Property Description
Beautiful 3 BR/2BA ranch style home on almost 1/2 acre with 2 car garage and long, level driveway! This home has been lovingly maintained! The open floorplan features high ceiling, updated carpet and flooring in the main area and leads out to a relaxing, level backyard and deck. Inside you will find a gas range (originally electric and connections are still there per the owner if desired), built in microwave that vents to the outside, bar countertop, gas log fireplace, large laundry room/mud room, storm/screen doors on all exterior doors, and so much more! Primary bedroom features a tray ceiling, large walk-in closet, dual vanities, garden tub and separate shower. Roof replaced in 2019. Located convenient to restaurants, shopping and major roads like the Monroe ByPass for easy access into Charlotte. Must See!!
Location
State NC
County Union
Zoning AQ4
Rooms
Main Level Bedrooms 3
Interior
Interior Features Attic Stairs Pulldown, Breakfast Bar, Garden Tub, Open Floorplan, Pantry, Tray Ceiling(s), Vaulted Ceiling(s), Walk-In Closet(s)
Heating Natural Gas
Cooling Central Air
Flooring Carpet, Linoleum, Tile
Fireplaces Type Gas Log, Living Room
Fireplace true
Appliance Dishwasher, Disposal, Exhaust Fan, Gas Range, Gas Water Heater, Microwave
Exterior
Garage Spaces 2.0
Utilities Available Cable Available, Gas
Roof Type Composition
Parking Type Driveway, Attached Garage
Garage true
Building
Lot Description Level
Foundation Slab
Sewer Public Sewer
Water City
Architectural Style Transitional
Level or Stories One
Structure Type Brick Partial,Vinyl
New Construction false
Schools
Elementary Schools Porter Ridge
Middle Schools Piedmont
High Schools Piedmont
Others
HOA Name Yorkshire HOA
Senior Community false
Acceptable Financing Cash, Conventional, FHA
Listing Terms Cash, Conventional, FHA
Special Listing Condition None
Read Less
© 2024 Listings courtesy of Canopy MLS as distributed by MLS GRID. All Rights Reserved.
Bought with Jason Hoyt • Church Street Realty
GET MORE INFORMATION




