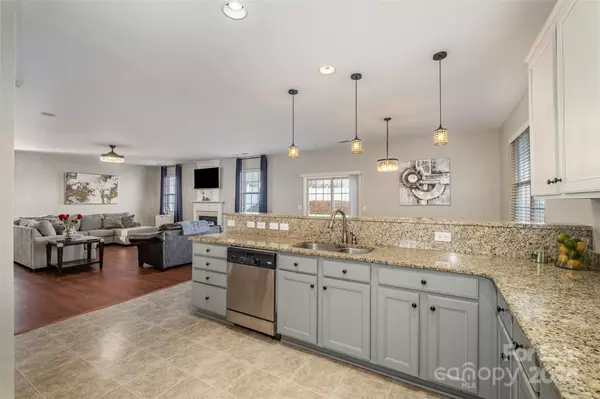For more information regarding the value of a property, please contact us for a free consultation.
10918 Sand River CT Davidson, NC 28036
Want to know what your home might be worth? Contact us for a FREE valuation!

Our team is ready to help you sell your home for the highest possible price ASAP
Key Details
Sold Price $465,000
Property Type Single Family Home
Sub Type Single Family Residence
Listing Status Sold
Purchase Type For Sale
Square Footage 2,876 sqft
Price per Sqft $161
Subdivision The Farm At Riverpointe
MLS Listing ID 4109361
Sold Date 04/19/24
Bedrooms 4
Full Baths 2
Half Baths 1
HOA Fees $70/qua
HOA Y/N 1
Abv Grd Liv Area 2,876
Year Built 2007
Lot Size 6,098 Sqft
Acres 0.14
Property Description
Come tour this meticulously maintained, one-owner, cul-de-sac home. If you are looking for a spacious and nicely appointed home, this is the one you've been waiting for! You will love the elegant details and sprawling open concept with a kitchen perfect for multiple chefs. A generously sized primary bedroom with dual walk-in closets. Huge bonus room great for your entertaining or easily transforms into a 5th bedroom. The exclusive Farm At Riverpointe Community offers spectacular amenities like the Club House, fitness center, pool with fun zone for kids, a playground, recreation area with outdoor fireplace, tennis, volleyball, basketball courts, and soccer field. You will adore this community and the convenience of living near some of the area's best shopping and dining destinations like Birkdale Village and Concord Mills and minutes from the new Publix on 73. New roof and carpet 2024. Explore the Video Walk-Through. Be ready to live the good life!
Location
State NC
County Cabarrus
Zoning RM-1
Interior
Interior Features Attic Stairs Pulldown, Breakfast Bar, Cable Prewire, Open Floorplan, Pantry, Tray Ceiling(s), Walk-In Closet(s)
Heating Forced Air, Natural Gas
Cooling Ceiling Fan(s), Central Air
Flooring Carpet, Laminate, Tile, Vinyl
Fireplaces Type Living Room
Fireplace true
Appliance Dishwasher, Electric Cooktop, Electric Oven, Microwave
Exterior
Garage Spaces 2.0
Fence Back Yard, Fenced, Partial
Community Features Clubhouse, Fitness Center, Outdoor Pool, Picnic Area, Playground, Recreation Area, Sidewalks, Sport Court, Street Lights, Tennis Court(s)
Roof Type Shingle
Parking Type Attached Garage
Garage true
Building
Lot Description Cul-De-Sac
Foundation Slab
Sewer Public Sewer
Water City
Level or Stories Two
Structure Type Brick Partial,Vinyl
New Construction false
Schools
Elementary Schools W.R. Odell
Middle Schools Harris Road
High Schools Northwest Cabarrus
Others
HOA Name Paragon Four Property
Senior Community false
Restrictions Architectural Review
Acceptable Financing Cash, Conventional, FHA, VA Loan
Listing Terms Cash, Conventional, FHA, VA Loan
Special Listing Condition None
Read Less
© 2024 Listings courtesy of Canopy MLS as distributed by MLS GRID. All Rights Reserved.
Bought with Taylor Marino • Maestro Realty Group LLC
GET MORE INFORMATION




