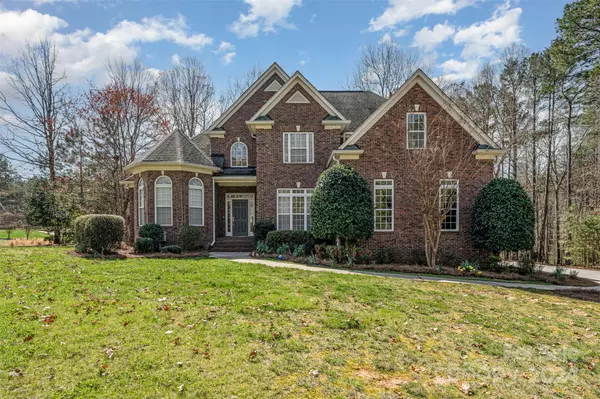For more information regarding the value of a property, please contact us for a free consultation.
5023 Hermitage CT Belmont, NC 28012
Want to know what your home might be worth? Contact us for a FREE valuation!

Our team is ready to help you sell your home for the highest possible price ASAP
Key Details
Sold Price $760,000
Property Type Single Family Home
Sub Type Single Family Residence
Listing Status Sold
Purchase Type For Sale
Square Footage 3,010 sqft
Price per Sqft $252
Subdivision Reflection Pointe
MLS Listing ID 4118935
Sold Date 04/23/24
Style Traditional
Bedrooms 5
Full Baths 3
Construction Status Completed
HOA Fees $90
HOA Y/N 1
Abv Grd Liv Area 3,010
Year Built 2005
Lot Size 0.820 Acres
Acres 0.82
Lot Dimensions 160x246x157x135
Property Description
Located in Reflection Pointe, one of Lake Wylie's premiere waterfront communities, this home is nestled among many large, million-dollar homes surround by trees with lots of neighborhood amenities including clubhouse, beautiful pool, tennis & pickle ball courts, putting green, marina, & sandy beach, plus 5-miles of paved shady walking trails. Situated just 8 minutes from the charming town of Belmont, this well-appointed home offers an open floor plan centered around a terrific kitchen featuring ample cabinetry w/large island, granite countertops, tile backsplash, and s/s & black appliances, pantry, plus a cozy breakfast nook. The main floor primary bedroom has double tray ceilings plus a large bay window sitting area. A sliding barn door leads to double closets, large tile bathroom w/2 vanities, whirlpool tub and separate w/c. Upstairs are Jack & Jill bath and 3 bedrooms open onto a large loft. A large deck overlooks the treed back yard which includes a stone patio w/firepit.
Location
State NC
County Gaston
Zoning R1H
Body of Water Lake Wylie
Rooms
Main Level Bedrooms 2
Interior
Interior Features Attic Stairs Pulldown, Entrance Foyer, Kitchen Island, Open Floorplan, Pantry, Storage, Tray Ceiling(s), Vaulted Ceiling(s), Walk-In Closet(s)
Heating Central, Forced Air, Heat Pump
Cooling Central Air
Flooring Carpet, Tile, Wood
Fireplaces Type Gas Log, Great Room
Fireplace true
Appliance Convection Oven, Dishwasher, Disposal, Electric Cooktop, Exhaust Hood, Microwave, Plumbed For Ice Maker
Exterior
Exterior Feature Fire Pit, In-Ground Irrigation
Garage Spaces 2.0
Community Features Clubhouse, Gated, Lake Access, Outdoor Pool, Picnic Area, Putting Green, Street Lights, Tennis Court(s), Walking Trails
Utilities Available Propane, Underground Utilities
Waterfront Description Beach - Public,Boat Ramp – Community,Boat Slip – Community
Roof Type Composition
Parking Type Driveway, Attached Garage, Garage Faces Side
Garage true
Building
Lot Description Corner Lot, Wooded
Foundation Crawl Space
Builder Name Frank Betz
Sewer Public Sewer
Water City
Architectural Style Traditional
Level or Stories One and One Half
Structure Type Brick Full
New Construction false
Construction Status Completed
Schools
Elementary Schools Belmont Central
Middle Schools Belmont
High Schools South Point (Nc)
Others
HOA Name Property Matters Realty
Senior Community false
Restrictions Architectural Review
Acceptable Financing Cash, Conventional, FHA, USDA Loan, VA Loan
Listing Terms Cash, Conventional, FHA, USDA Loan, VA Loan
Special Listing Condition None
Read Less
© 2024 Listings courtesy of Canopy MLS as distributed by MLS GRID. All Rights Reserved.
Bought with Kathy Kokalis • L&E Properties
GET MORE INFORMATION




