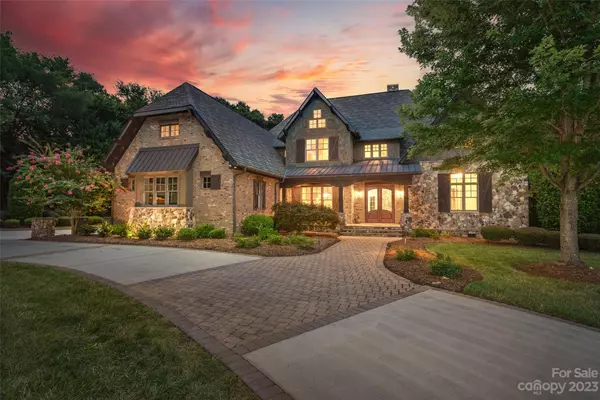For more information regarding the value of a property, please contact us for a free consultation.
13105 Ninebark TRL Charlotte, NC 28278
Want to know what your home might be worth? Contact us for a FREE valuation!

Our team is ready to help you sell your home for the highest possible price ASAP
Key Details
Sold Price $2,000,000
Property Type Single Family Home
Sub Type Single Family Residence
Listing Status Sold
Purchase Type For Sale
Square Footage 6,614 sqft
Price per Sqft $302
Subdivision The Sanctuary
MLS Listing ID 4053054
Sold Date 04/30/24
Style European,Old World
Bedrooms 5
Full Baths 5
Half Baths 1
Construction Status Completed
HOA Fees $433/qua
HOA Y/N 1
Abv Grd Liv Area 6,614
Year Built 2008
Lot Size 3.320 Acres
Acres 3.32
Lot Dimensions 574 x 283 x 567 x 246
Property Description
Experience luxury at this 3.3-acre estate w/ a custom pool and captivating outdoor oasis. Crafted w/ brick and stone, it exudes elegance amidst custom landscaping and a circular drive. Boasting 5BR, 5.5 Bath, and a 4-car garage. Interior charms abound, w/ wood trim, moldings, three fireplaces, and wood beams accentuating ceilings.
Walls of windows bathe the interiors in light. The gourmet chef’s kitchen is open and bright, w/ a large island, custom pantry, designer fixtures, Viking Pro appliances, and high-end countertops. Formal sitting room and upstairs landing both updated with freshly painted built-in cabinets and desk adding a warm ambiance. The Primary Suite offers views of shaded sunsets, and the spa-like bath invites relaxation. Upper level: executive office w/ fireplace, large bonus room, and four bedroom suites, each w/ private baths. 2nd laundry room and office/sitting area. Breathtaking backyard w/ heated pool, hot tub, grilling area, half-bath, fireplace.
Location
State NC
County Mecklenburg
Zoning MX1INNOV
Body of Water Lake Wylie
Rooms
Main Level Bedrooms 1
Interior
Interior Features Attic Other, Breakfast Bar, Built-in Features, Cable Prewire, Cathedral Ceiling(s), Drop Zone, Kitchen Island, Open Floorplan, Pantry, Tray Ceiling(s), Vaulted Ceiling(s), Walk-In Closet(s), Wet Bar
Heating Forced Air, Heat Pump
Cooling Central Air
Flooring Carpet, Stone, Tile, Wood
Fireplaces Type Den, Great Room, Living Room, Outside, Porch
Fireplace true
Appliance Convection Oven, Dishwasher, Disposal, Double Oven, Exhaust Hood, Gas Range, Gas Water Heater, Microwave, Washer/Dryer, Wine Refrigerator
Exterior
Exterior Feature Hot Tub, Gas Grill, In-Ground Irrigation, Outdoor Kitchen, In Ground Pool
Garage Spaces 4.0
Fence Fenced
Community Features Clubhouse, Fitness Center, Outdoor Pool, Picnic Area, Playground, Tennis Court(s), Walking Trails
Utilities Available Gas
Waterfront Description Boat Slip – Community,Boat Slip (Lease/License),Covered structure,Paddlesport Launch Site,Pier - Community
Roof Type Composition
Garage true
Building
Lot Description Private, Wooded
Foundation Crawl Space
Builder Name Cyrus Homes, INC
Sewer Septic Installed
Water City, Well
Architectural Style European, Old World
Level or Stories Two
Structure Type Brick Full,Cedar Shake,Stone
New Construction false
Construction Status Completed
Schools
Elementary Schools Winget
Middle Schools Southwest
High Schools Palisades
Others
HOA Name CAMS
Senior Community false
Restrictions Architectural Review
Acceptable Financing Cash, Conventional
Horse Property None
Listing Terms Cash, Conventional
Special Listing Condition None
Read Less
© 2024 Listings courtesy of Canopy MLS as distributed by MLS GRID. All Rights Reserved.
Bought with Lisa Brann • 1st Choice Properties Inc
GET MORE INFORMATION




