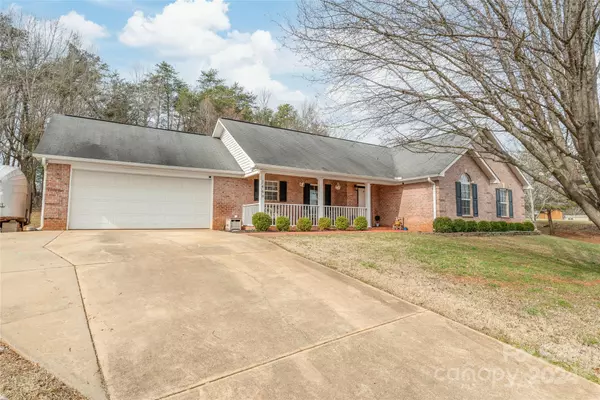For more information regarding the value of a property, please contact us for a free consultation.
1460 Julius DR Salisbury, NC 28147
Want to know what your home might be worth? Contact us for a FREE valuation!

Our team is ready to help you sell your home for the highest possible price ASAP
Key Details
Sold Price $337,500
Property Type Single Family Home
Sub Type Single Family Residence
Listing Status Sold
Purchase Type For Sale
Square Footage 1,802 sqft
Price per Sqft $187
Subdivision West Ridge
MLS Listing ID 4111749
Sold Date 04/30/24
Style Ranch,Transitional
Bedrooms 3
Full Baths 2
Construction Status Completed
Abv Grd Liv Area 1,802
Year Built 1997
Lot Size 0.710 Acres
Acres 0.71
Lot Dimensions 69'x187'x186'x149'
Property Description
BACK ON MARKET AT NO FAULT OF THE SELLER!! AMAZING 3BR/2BA 1800 SF BRICK TRANSITIONAL RANCH AT THE VERY END OF A QUIET CUL-DE-SAC! Large 3/4 acre fenced lot that backs to trees, not neighbors! NO HOA or CCRs! Plenty of room to add a large patio, deck, pool, or additional garage! Fresh paint, newer HVAC, Vaulted ceilings, gas fireplace in Family Room, Custom Four Season Sunroom with bright bucolic views of the backyard, perfect for morning coffee or entertaining! Long driveway has parking pad with RV electrical hookup on a separate circuit. Finished 2 car garage, large Primary Bedroom with a Trey Ceiling. Just minutes from downtown Salisbury and I-85.
Location
State NC
County Rowan
Zoning SFR
Rooms
Main Level Bedrooms 3
Interior
Interior Features Attic Stairs Pulldown, Cable Prewire, Garden Tub, Open Floorplan, Pantry, Tray Ceiling(s), Vaulted Ceiling(s), Walk-In Closet(s)
Heating Central, Electric, Heat Pump
Cooling Ceiling Fan(s), Central Air, Wall Unit(s)
Flooring Carpet, Laminate, Tile
Fireplaces Type Family Room, Gas Log, Propane
Fireplace true
Appliance Dishwasher, Electric Range, Electric Water Heater, Exhaust Hood, Microwave, Plumbed For Ice Maker, Self Cleaning Oven
Exterior
Garage Spaces 2.0
Fence Fenced
Utilities Available Cable Connected, Electricity Connected, Propane, Underground Power Lines, Underground Utilities, Wired Internet Available
View Year Round
Roof Type Fiberglass
Parking Type Driveway, Attached Garage, Garage Door Opener, Garage Faces Front, Parking Space(s), RV Access/Parking
Garage true
Building
Lot Description Cleared, Cul-De-Sac, Private
Foundation Slab
Builder Name Carrol Fisher Construction Co.
Sewer Septic Installed
Water Well
Architectural Style Ranch, Transitional
Level or Stories One
Structure Type Brick Full
New Construction false
Construction Status Completed
Schools
Elementary Schools Hurley
Middle Schools West Rowan
High Schools West Rowan
Others
Senior Community false
Acceptable Financing Cash, Conventional, FHA, USDA Loan, VA Loan
Listing Terms Cash, Conventional, FHA, USDA Loan, VA Loan
Special Listing Condition None
Read Less
© 2024 Listings courtesy of Canopy MLS as distributed by MLS GRID. All Rights Reserved.
Bought with Non Member • Canopy Administration
GET MORE INFORMATION




