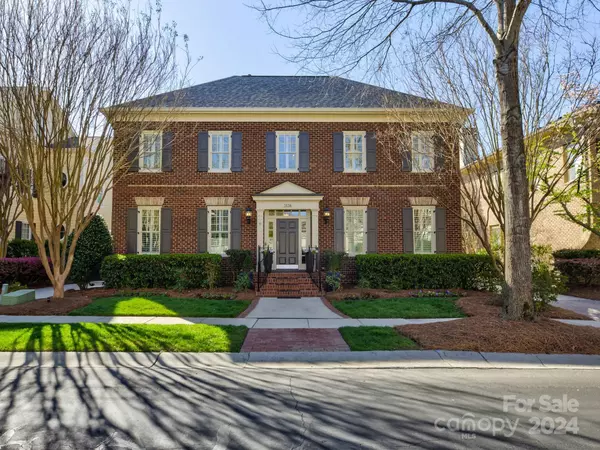For more information regarding the value of a property, please contact us for a free consultation.
3536 Blackhorse LN Charlotte, NC 28210
Want to know what your home might be worth? Contact us for a FREE valuation!

Our team is ready to help you sell your home for the highest possible price ASAP
Key Details
Sold Price $1,375,000
Property Type Single Family Home
Sub Type Single Family Residence
Listing Status Sold
Purchase Type For Sale
Square Footage 3,250 sqft
Price per Sqft $423
Subdivision Heydon Hall
MLS Listing ID 4123172
Sold Date 05/02/24
Style Transitional
Bedrooms 3
Full Baths 2
Half Baths 1
HOA Fees $467/qua
HOA Y/N 1
Abv Grd Liv Area 3,250
Year Built 2004
Lot Size 7,187 Sqft
Acres 0.165
Property Description
STUNNING brick home in the prestigious and idyllic Heydon Hall neighborhood! This gated community's superb location is just minutes from thriving SouthPark, hospitals, miles of greenways, and I-485. Exceptional Simonini home so meticulously maintained! This beautiful residence has the most lovely curb appeal, 10ft ceilings, luxurious moldings, custom built-ins, and en trend designer fixtures throughout. The light & bright main level boasts a wonderful entry, large formal dining room, chef's kitchen open to the lovely family room, and, of course, the gorgeously updated primary suite! Beauty meets function on the second level with a generous bonus room/flex space and dedicated office! Extras include plantation shutters, fresh paint, and an abundance of storage! Enjoy our Carolina evenings on the charming & private covered patio complete with porch swing and view of the rich, colorful plantings! Oversized 2 car garage and fully fenced backyard with an electric gate! An absolute gem!
Location
State NC
County Mecklenburg
Zoning MX-1
Rooms
Main Level Bedrooms 1
Interior
Interior Features Attic Other, Attic Stairs Pulldown, Breakfast Bar, Built-in Features, Entrance Foyer, Garden Tub, Kitchen Island, Open Floorplan, Pantry, Split Bedroom, Storage, Walk-In Closet(s), Walk-In Pantry
Heating Forced Air, Natural Gas, Zoned
Cooling Ceiling Fan(s), Central Air, Zoned
Flooring Carpet, Tile, Wood
Fireplaces Type Family Room, Gas
Fireplace true
Appliance Convection Oven, Dishwasher, Disposal, Gas Cooktop, Microwave, Oven, Plumbed For Ice Maker, Self Cleaning Oven, Tankless Water Heater, Wall Oven
Exterior
Exterior Feature In-Ground Irrigation, Lawn Maintenance
Garage Spaces 2.0
Fence Back Yard, Fenced
Community Features Gated, Picnic Area, Playground, Recreation Area, Sidewalks, Walking Trails
Utilities Available Cable Available, Electricity Connected, Gas
Roof Type Shingle
Parking Type Driveway, Detached Garage, Parking Space(s)
Garage true
Building
Lot Description Level, Private, Wooded
Foundation Crawl Space
Builder Name Simonini
Sewer Public Sewer
Water City
Architectural Style Transitional
Level or Stories Two
Structure Type Brick Full
New Construction false
Schools
Elementary Schools Smithfield
Middle Schools Quail Hollow
High Schools South Mecklenburg
Others
HOA Name Hawthorne Management
Senior Community false
Restrictions Architectural Review
Acceptable Financing Cash, Conventional, FHA, VA Loan
Listing Terms Cash, Conventional, FHA, VA Loan
Special Listing Condition None
Read Less
© 2024 Listings courtesy of Canopy MLS as distributed by MLS GRID. All Rights Reserved.
Bought with Marlyn Jamison • Allen Tate SouthPark
GET MORE INFORMATION




