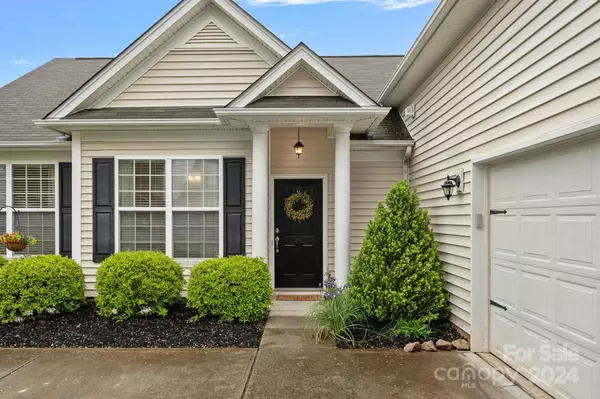For more information regarding the value of a property, please contact us for a free consultation.
17112 Hampton Trace RD Huntersville, NC 28078
Want to know what your home might be worth? Contact us for a FREE valuation!

Our team is ready to help you sell your home for the highest possible price ASAP
Key Details
Sold Price $464,500
Property Type Single Family Home
Sub Type Single Family Residence
Listing Status Sold
Purchase Type For Sale
Square Footage 1,988 sqft
Price per Sqft $233
Subdivision Caldwell Station
MLS Listing ID 4127330
Sold Date 05/06/24
Bedrooms 4
Full Baths 2
Construction Status Completed
Abv Grd Liv Area 1,988
Year Built 2009
Lot Size 8,276 Sqft
Acres 0.19
Lot Dimensions 64x136x65x126
Property Description
This one will not last long! Desirable Location, beautiful home with an open floor plan. 3 or 4 bedrooms. Hardwood floors throughout the main living area, cathedral ceiling in the great room and fresh neutral paint throughout, HVAC replaced in 2022. Upstairs, a spacious bonus room or additional bedroom awaits, adorned with updated flooring. Step outside to discover a tranquil stamped concrete patio overlooking a lush, secluded backyard oasis. Enjoy the wonderful Community Amenities, Caldwell Station offers a Clubhouse with Fitness Center, Outdoor Pool, Playground & Recreation Area and direct access to the Greenway and the brand-new Recreation Center –Convenience is at your fingertips with proximity to shopping, dining, and entertainment options. Don't miss out on this unparalleled opportunity to embrace luxury living in a prime location!
Location
State NC
County Mecklenburg
Zoning SFR
Rooms
Main Level Bedrooms 3
Interior
Interior Features Kitchen Island, Walk-In Closet(s)
Heating Heat Pump
Cooling Attic Fan, Central Air
Flooring Carpet, Vinyl, Wood
Fireplaces Type Electric, Great Room
Fireplace true
Appliance Dishwasher, Electric Range, Microwave
Exterior
Garage Spaces 2.0
Fence Fenced
Community Features Clubhouse, Outdoor Pool, Playground, Sidewalks, Street Lights
Garage true
Building
Foundation Slab
Sewer Public Sewer
Water City
Level or Stories 1 Story/F.R.O.G.
Structure Type Vinyl
New Construction false
Construction Status Completed
Schools
Elementary Schools J.V. Washam
Middle Schools Bailey
High Schools William Amos Hough
Others
Senior Community false
Restrictions Subdivision
Acceptable Financing Cash, Conventional, FHA, VA Loan
Listing Terms Cash, Conventional, FHA, VA Loan
Special Listing Condition None
Read Less
© 2024 Listings courtesy of Canopy MLS as distributed by MLS GRID. All Rights Reserved.
Bought with Kristen Kosicki • Ivester Jackson Properties
GET MORE INFORMATION




