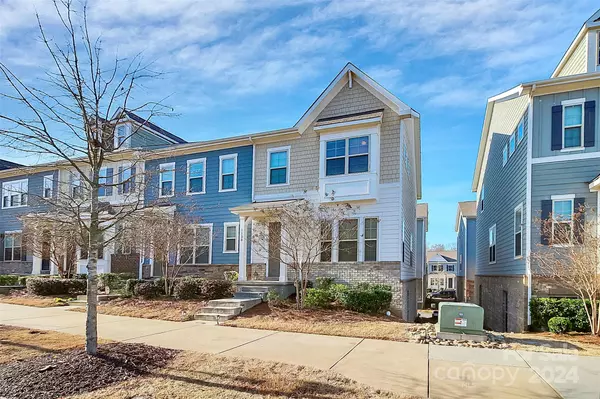For more information regarding the value of a property, please contact us for a free consultation.
1120 Whitby Moore ST Charlotte, NC 28273
Want to know what your home might be worth? Contact us for a FREE valuation!

Our team is ready to help you sell your home for the highest possible price ASAP
Key Details
Sold Price $431,000
Property Type Townhouse
Sub Type Townhouse
Listing Status Sold
Purchase Type For Sale
Square Footage 2,173 sqft
Price per Sqft $198
Subdivision Hadley At Arrowood Station
MLS Listing ID 4114502
Sold Date 05/09/24
Style Traditional
Bedrooms 3
Full Baths 3
Half Baths 1
Construction Status Completed
HOA Fees $212/mo
HOA Y/N 1
Abv Grd Liv Area 1,768
Year Built 2018
Lot Size 435 Sqft
Acres 0.01
Property Description
This gorgeous end-unit townhome boasts the ideal floor plan with dual primary suites, tons of natural light, & an ultra-spacious living room. Dreamy kitchen features 42" cabinets, a sprawling island, tons of granite countertop space, & SS appliances (gas range + double oven). Half bath tucked off to the side for guests. Upstairs, find both a guest suite/office, & a grand primary suite with tray ceilings, dual vanities, a sizeable shower, & large walk-in closet. Extra guest room with another en-suite bath downstairs, along with garage access & a drop zone. Enjoy convenience in every way - walkable to the Light Rail, across the street to the community pool (cabanas + grills), & easy access to highways/Uptown. It's the one. Don't miss out!
Location
State NC
County Mecklenburg
Zoning TOD-CC
Rooms
Basement Finished, Interior Entry, Sump Pump, Walk-Out Access, Walk-Up Access
Interior
Interior Features Attic Stairs Pulldown, Drop Zone, Kitchen Island, Tray Ceiling(s), Walk-In Closet(s), Walk-In Pantry
Heating Natural Gas
Cooling Central Air
Flooring Carpet, Tile, Vinyl
Fireplace false
Appliance Dishwasher, Disposal
Exterior
Exterior Feature In-Ground Irrigation, Lawn Maintenance, In Ground Pool
Garage Spaces 2.0
Community Features Cabana, Outdoor Pool, Sidewalks, Street Lights, Other
Utilities Available Electricity Connected, Gas, Other - See Remarks
Roof Type Shingle
Garage true
Building
Foundation Basement
Builder Name Century Communities
Sewer Public Sewer
Water City
Architectural Style Traditional
Level or Stories Two
Structure Type Fiber Cement,Stone Veneer
New Construction false
Construction Status Completed
Schools
Elementary Schools Starmount
Middle Schools Carmel
High Schools South Mecklenburg
Others
HOA Name Red Rock
Senior Community false
Restrictions Deed,Signage,Other - See Remarks
Acceptable Financing Cash, Conventional
Listing Terms Cash, Conventional
Special Listing Condition None
Read Less
© 2024 Listings courtesy of Canopy MLS as distributed by MLS GRID. All Rights Reserved.
Bought with Steve Bueche • Coldwell Banker Realty
GET MORE INFORMATION




