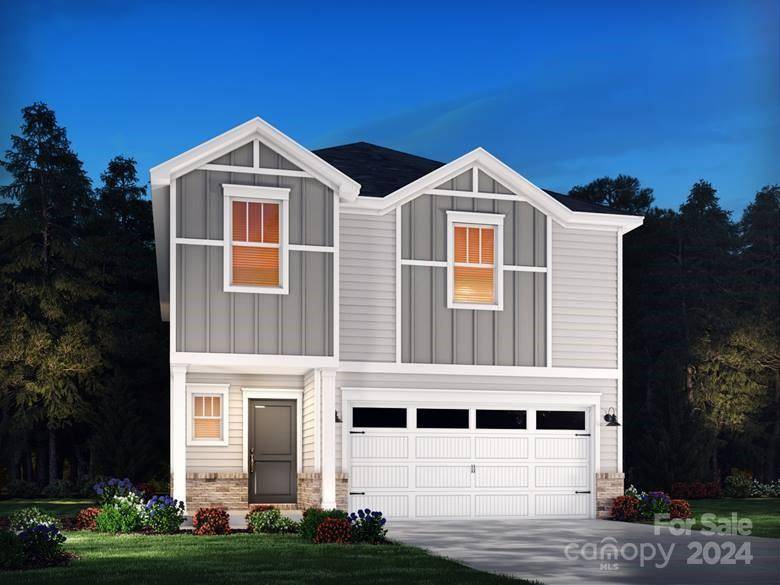For more information regarding the value of a property, please contact us for a free consultation.
376 Olympia WAY York, SC 29745
Want to know what your home might be worth? Contact us for a FREE valuation!

Our team is ready to help you sell your home for the highest possible price ASAP
Key Details
Sold Price $347,800
Property Type Single Family Home
Sub Type Single Family Residence
Listing Status Sold
Purchase Type For Sale
Square Footage 1,934 sqft
Price per Sqft $179
Subdivision Monterey Park
MLS Listing ID 4106461
Sold Date 05/08/24
Style Traditional
Bedrooms 4
Full Baths 2
Half Baths 1
Construction Status Completed
HOA Fees $82/mo
HOA Y/N 1
Abv Grd Liv Area 1,934
Year Built 2023
Lot Size 6,098 Sqft
Acres 0.14
Lot Dimensions 46x110
Property Sub-Type Single Family Residence
Property Description
Brand new, energy-efficient home available NOW! Elemental color palette. Kick your feet up after a long day on the back patio. Inside, the kitchen island overlooks the open-concept great room. Upstairs, the kids will love the loft and study nook. The primary suite features a spacious ensuite bath and walk-in closet. Located in the charming town of York, SC, Monterey Park offers a series of two-story, three- to five-bedroom homes from the $300s. Conveniently situated near local shopping, dining, parks and greenways in addition to onsite amenities, including walking trails and a playground, there is something for everyone. Easily access Hwy 5 and 49, making morning commutes a breeze. Each of our homes is built with innovative, energy-efficient features designed to help you enjoy more savings, better health, real comfort and peace of mind.
Location
State SC
County York
Zoning RES
Interior
Interior Features Attic Stairs Pulldown, Kitchen Island, Open Floorplan, Pantry, Tray Ceiling(s), Walk-In Closet(s)
Heating Central, ENERGY STAR Qualified Equipment, Natural Gas
Cooling ENERGY STAR Qualified Equipment
Flooring Carpet, Tile, Vinyl
Fireplace false
Appliance Disposal, ENERGY STAR Qualified Dishwasher, Gas Oven, Microwave, Plumbed For Ice Maker
Laundry Electric Dryer Hookup, Upper Level
Exterior
Garage Spaces 2.0
Community Features Playground, Street Lights, Walking Trails
Roof Type Shingle
Street Surface Concrete,Paved
Porch Covered, Front Porch
Garage true
Building
Foundation Slab
Builder Name Meritage Homes
Sewer Public Sewer
Water City
Architectural Style Traditional
Level or Stories Two
Structure Type Brick Partial,Stone,Vinyl
New Construction true
Construction Status Completed
Schools
Elementary Schools Hunter Street
Middle Schools York
High Schools York Comprehensive
Others
HOA Name Kuester
Senior Community false
Restrictions Architectural Review
Acceptable Financing Cash, Conventional, FHA, USDA Loan, VA Loan
Listing Terms Cash, Conventional, FHA, USDA Loan, VA Loan
Special Listing Condition None
Read Less
© 2025 Listings courtesy of Canopy MLS as distributed by MLS GRID. All Rights Reserved.
Bought with Audrey Lightner • Lightner Real Estate Services LLC



