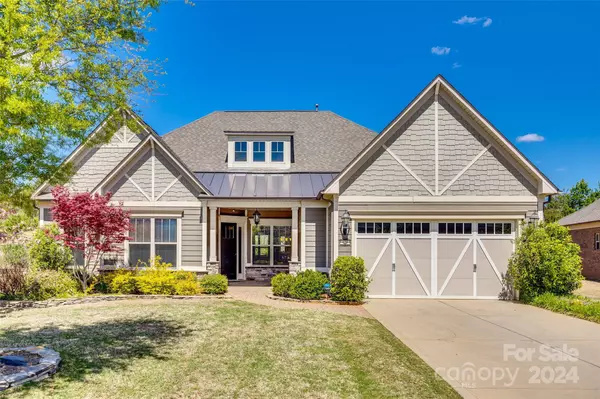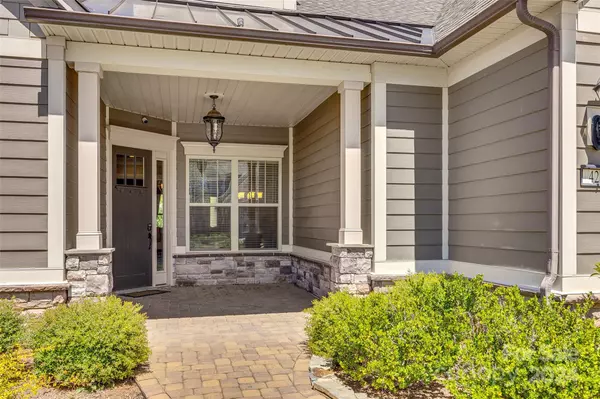For more information regarding the value of a property, please contact us for a free consultation.
428 Vine ST Indian Land, SC 29707
Want to know what your home might be worth? Contact us for a FREE valuation!

Our team is ready to help you sell your home for the highest possible price ASAP
Key Details
Sold Price $735,000
Property Type Single Family Home
Sub Type Single Family Residence
Listing Status Sold
Purchase Type For Sale
Square Footage 3,415 sqft
Price per Sqft $215
Subdivision Estates At Audubon Lake
MLS Listing ID 4124947
Sold Date 05/15/24
Style Arts and Crafts
Bedrooms 4
Full Baths 3
Half Baths 1
Construction Status Completed
HOA Fees $80/qua
HOA Y/N 1
Abv Grd Liv Area 3,415
Year Built 2015
Lot Size 0.260 Acres
Acres 0.26
Lot Dimensions 69x154x102x148
Property Sub-Type Single Family Residence
Property Description
Welcome to this gorgeous home in the Estates at Audubon Lake! This home features hardwood floors, crown molding, a formal dining room, office area, spacious living room with floor to ceiling stone gas fireplace and an open concept flow. The chef's kitchen features a center island with bar stool seating, granite countertops, gas range, wall oven and SS appliances. There is a drop zone off the garage and the laundry room has built in cabinets and a sink. The primary bedroom on the main floor features trey ceilings, a sitting area and a private ensuite with a dual sink vanity, garden tub, tile shower and WIC. Two secondary bedrooms on the main floor share access to a full hall bathroom. Upstairs there is a loft and a bedroom w/ full bathroom. Enjoy time on the back patio overlooking the private treelined backyard. Located just a short drive to Indian Land, SC, downtown Fort Mill, SC & the Ballantyne area of Charlotte, NC, close to shops & restaurants. Schedule a showing today!
Location
State SC
County Lancaster
Zoning MDR
Rooms
Main Level Bedrooms 3
Interior
Interior Features Attic Walk In, Cable Prewire, Kitchen Island, Open Floorplan, Walk-In Closet(s)
Heating Forced Air, Natural Gas, Zoned
Cooling Ceiling Fan(s), Central Air, Zoned
Fireplaces Type Gas Log, Great Room
Fireplace true
Appliance Convection Oven, Dishwasher, Disposal, Electric Water Heater, Exhaust Fan, Exhaust Hood, Gas Cooktop, Microwave, Plumbed For Ice Maker, Self Cleaning Oven, Wall Oven
Laundry Laundry Room, Main Level
Exterior
Garage Spaces 2.0
Community Features Outdoor Pool, Playground, Recreation Area, Walking Trails
Street Surface Concrete,Paved
Porch Covered, Rear Porch
Garage true
Building
Foundation Slab
Builder Name Pulte
Sewer County Sewer
Water County Water
Architectural Style Arts and Crafts
Level or Stories One and One Half
Structure Type Brick Partial,Fiber Cement
New Construction false
Construction Status Completed
Schools
Elementary Schools Harrisburg
Middle Schools Indian Land
High Schools Indian Land
Others
HOA Name Red Rock Management
Senior Community false
Acceptable Financing Cash, Conventional, FHA, USDA Loan, VA Loan
Listing Terms Cash, Conventional, FHA, USDA Loan, VA Loan
Special Listing Condition None
Read Less
© 2025 Listings courtesy of Canopy MLS as distributed by MLS GRID. All Rights Reserved.
Bought with Calla Wilcox • Helen Adams Realty



