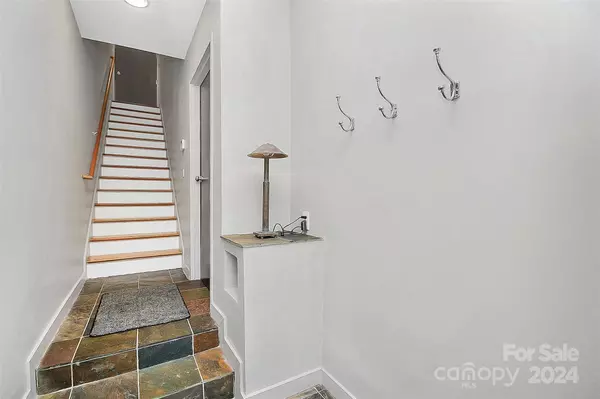For more information regarding the value of a property, please contact us for a free consultation.
1150 Park West DR Charlotte, NC 28209
Want to know what your home might be worth? Contact us for a FREE valuation!

Our team is ready to help you sell your home for the highest possible price ASAP
Key Details
Sold Price $537,000
Property Type Condo
Sub Type Condominium
Listing Status Sold
Purchase Type For Sale
Square Footage 1,257 sqft
Price per Sqft $427
Subdivision New Park West
MLS Listing ID 4129043
Sold Date 05/24/24
Style Transitional
Bedrooms 2
Full Baths 2
Half Baths 1
HOA Fees $350/mo
HOA Y/N 1
Abv Grd Liv Area 1,257
Year Built 2005
Property Description
One Of The Best Kept Secrets In Dilworth. Chic Modern Design Full Of Warmth And Character. This End Unit Townhome Is Sure To Impress! The Main Living Area Is Open And Features A Contemporary Gourmet Kitchen With Sleek Custom Cabinets And Granite. Bar Area Seating And Dining Space, Along With A Spacious Living Room With Double Sided Fireplace That Adjoins One Of The Homes Three Relaxing Balconies. Upstairs Primary Bedroom Features Double Closets With Built In Shelving, Custom Paneled Ceiling And Private Balcony And Bath. The Secondary Bedroom Has It’s Own En Suite. This Home Is Full Of Ambiance And Just Super Cool! An Abundance of Natural Light, Along With Gleaming Hardwood Floors, Decorator Lighting & Fans, And Stylish Window Treatments. Tandem Two Car Garage & Storage. Minutes To Freedom Park, Dining, Shopping, Entertainment And So Much More! There Are Only 7 Homes In This Complex And They Do Not Come For Sale Often. Sold As Is With No Known Issues
Location
State NC
County Mecklenburg
Zoning R12MFCD
Interior
Interior Features Breakfast Bar, Built-in Features, Cable Prewire, Open Floorplan
Heating Forced Air
Cooling Central Air
Flooring Tile, Wood
Fireplaces Type Living Room, Outside
Fireplace true
Appliance Bar Fridge, Dishwasher, Disposal, Gas Cooktop, Oven, Refrigerator, Washer/Dryer
Exterior
Exterior Feature Lawn Maintenance
Garage Spaces 2.0
Utilities Available Cable Available, Electricity Connected, Gas
Roof Type Shingle
Parking Type Attached Garage, Garage Faces Rear, Tandem
Garage true
Building
Foundation Slab
Sewer Public Sewer
Water City
Architectural Style Transitional
Level or Stories Three
Structure Type Brick Partial,Cedar Shake
New Construction false
Schools
Elementary Schools Dilworth Latta Campus/Dilworth Sedgefield Campus
Middle Schools Sedgefield
High Schools Myers Park
Others
HOA Name Key Community Management
Senior Community false
Acceptable Financing Cash, Conventional
Listing Terms Cash, Conventional
Special Listing Condition None
Read Less
© 2024 Listings courtesy of Canopy MLS as distributed by MLS GRID. All Rights Reserved.
Bought with John Peters • JPeters Realty, LLC
GET MORE INFORMATION




