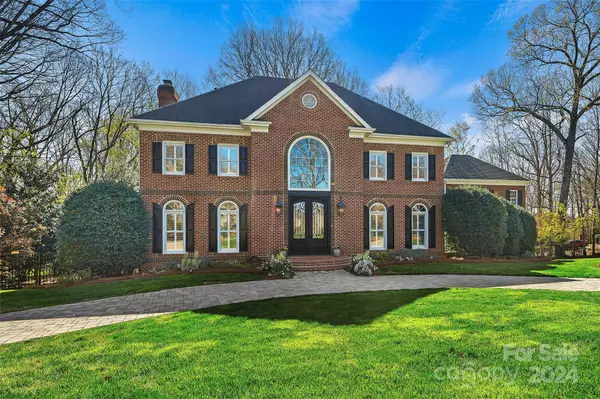For more information regarding the value of a property, please contact us for a free consultation.
4131 Old Course DR Charlotte, NC 28277
Want to know what your home might be worth? Contact us for a FREE valuation!

Our team is ready to help you sell your home for the highest possible price ASAP
Key Details
Sold Price $1,300,000
Property Type Single Family Home
Sub Type Single Family Residence
Listing Status Sold
Purchase Type For Sale
Square Footage 5,298 sqft
Price per Sqft $245
Subdivision Piper Glen
MLS Listing ID 4116247
Sold Date 05/31/24
Bedrooms 5
Full Baths 4
Half Baths 2
HOA Fees $86/qua
HOA Y/N 1
Abv Grd Liv Area 3,104
Year Built 1989
Lot Size 0.500 Acres
Acres 0.5
Property Description
Elegance Abounds in this Stately Custom Home Completely Updated! PLUS- 'Hard to Find' GUEST HOUSE, which Provides Incredible Options! Elegant Formals PLUS Chef's Kitchen w/Center Island/Breakfast Bar, SS appliances & Amazing Scullery/Laundry w/Wine Ref, Sub-Zero, Ref, Wine Storage & Home Office. Great Room w/Fireplace & Custom Built in--Opens to Screen Porch & Grilling Deck, Ideal for Entertaining or Morning Coffee! Primary Offers FP & Custom Built ins, Marble Bath & 2 WICs. Lower Level-Offers Billard, Media, Private Bedroom, Full Bath & Opens to Covered Terrace. Amazing Possibilities Await in the Stately Guest House-Ideal for Guests, Home Office/Classroom & Entertaining! This Notable Home has been meticulously cared for. Convenient to Piper Glen Shops, Trader Joes, McAlpine Greenway, PLUS Stonecrest's Shops & Restaurants & Easy access to I485. Don't wait for this Unique Opportunity! WELCOME HOME!
Location
State NC
County Mecklenburg
Zoning R15CD
Rooms
Basement Basement Garage Door, Daylight, Exterior Entry, Finished, Walk-Out Access
Interior
Interior Features Attic Stairs Fixed, Breakfast Bar, Built-in Features, Cable Prewire, Cathedral Ceiling(s), Kitchen Island, Open Floorplan, Pantry, Storage, Tray Ceiling(s), Walk-In Closet(s), Walk-In Pantry, Wet Bar, Whirlpool
Heating Forced Air, Natural Gas, Zoned
Cooling Central Air, Electric, Zoned
Flooring Marble, Hardwood, Tile, Wood
Fireplaces Type Bonus Room, Gas Log, Great Room, Primary Bedroom
Fireplace true
Appliance Bar Fridge, Dishwasher, Disposal, Double Oven, Down Draft, Gas Cooktop, Gas Water Heater, Microwave, Refrigerator, Self Cleaning Oven, Wall Oven, Wine Refrigerator
Exterior
Exterior Feature In-Ground Irrigation
Garage Spaces 2.0
Fence Back Yard
Community Features Clubhouse, Fitness Center, Golf, Outdoor Pool, Pond, Tennis Court(s)
Utilities Available Cable Available, Underground Utilities
Roof Type Shingle
Parking Type Driveway, Attached Garage, Garage Faces Side
Garage true
Building
Lot Description Private, Wooded
Foundation Basement
Sewer Public Sewer
Water City
Level or Stories Two
Structure Type Brick Full
New Construction false
Schools
Elementary Schools Mcalpine
Middle Schools South Charlotte
High Schools Ballantyne Ridge
Others
HOA Name Hawthorne Management
Senior Community false
Restrictions Architectural Review
Acceptable Financing Cash, Conventional
Listing Terms Cash, Conventional
Special Listing Condition None
Read Less
© 2024 Listings courtesy of Canopy MLS as distributed by MLS GRID. All Rights Reserved.
Bought with Tyler Goldsmith • Better Homes and Gardens Real Estate Paracle
GET MORE INFORMATION




