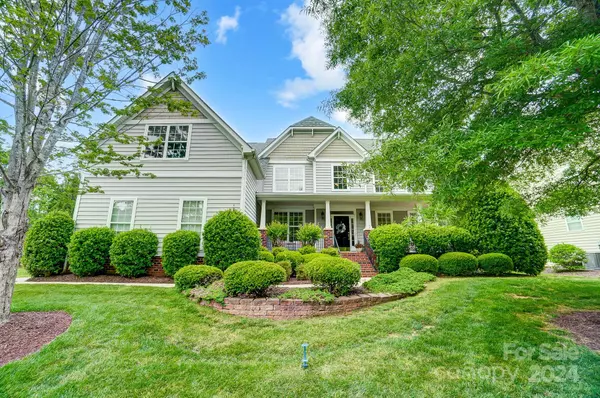For more information regarding the value of a property, please contact us for a free consultation.
3005 Balfour CT Waxhaw, NC 28173
Want to know what your home might be worth? Contact us for a FREE valuation!

Our team is ready to help you sell your home for the highest possible price ASAP
Key Details
Sold Price $750,000
Property Type Single Family Home
Sub Type Single Family Residence
Listing Status Sold
Purchase Type For Sale
Square Footage 3,680 sqft
Price per Sqft $203
Subdivision Quellin
MLS Listing ID 4132528
Sold Date 06/06/24
Style Transitional
Bedrooms 5
Full Baths 3
Half Baths 1
Construction Status Completed
HOA Fees $39
HOA Y/N 1
Abv Grd Liv Area 3,680
Year Built 2004
Lot Size 0.366 Acres
Acres 0.366
Property Description
One of Quellin’s finest! Stunning home on cul-de-sac street w/ 5BR & 3.5 bths, bonus + 3 car garage! Home features grand 2-story foyer with extensive molding, large open kit w/huge island & eating area, spacious LR w/coffered ceiling, office w/double doors, formal dining room + additional sitting room, half bath & laundry w/utility sink + cabinets. Lovely screened porch w/sun shade overlooking fully fenced, flat yard w/ mature trees & landscaping, deck & paver patio. Upgrades include leathered granite kitchen counters, fresh paint, upgraded lighting, NEW HVAC & water heater, roof & gentleman's height counter in primary bath. Crawlspace inspected & air ducts just cleaned. Upper has huge primary BR w/walk-in closet & bath w/gorgeous new counter, sinks & lighting. BR 2 has full bath, BRs 3 & 4 share jack-n-jill bath. Bonus room at top of back stairwell + 5th BR, craft, or home gym. Great amenities - pool, clubhouse, & pickle ball. Minutes to conveniences. Top rated Cuthbertson schools!
Location
State NC
County Union
Zoning AN8
Interior
Interior Features Cable Prewire, Entrance Foyer, Garden Tub, Kitchen Island, Open Floorplan, Pantry, Walk-In Closet(s)
Heating Floor Furnace
Cooling Central Air, Dual
Flooring Carpet, Linoleum, Tile, Wood
Fireplaces Type Living Room
Fireplace true
Appliance Dishwasher, Disposal, Electric Range
Exterior
Garage Spaces 3.0
Fence Back Yard, Fenced
Community Features Clubhouse, Game Court, Outdoor Pool, Playground, Sidewalks, Street Lights, Walking Trails
Utilities Available Cable Available, Gas
Roof Type Shingle
Parking Type Driveway, Attached Garage, Garage Door Opener, Garage Faces Side
Garage true
Building
Lot Description Corner Lot, Level, Wooded
Foundation Crawl Space
Builder Name Parker & Orleans
Sewer County Sewer
Water County Water
Architectural Style Transitional
Level or Stories Two
Structure Type Vinyl
New Construction false
Construction Status Completed
Schools
Elementary Schools Kensington
Middle Schools Cuthbertson
High Schools Cuthbertson
Others
HOA Name Braesael
Senior Community false
Restrictions Architectural Review
Acceptable Financing Cash, Conventional, FHA, VA Loan
Listing Terms Cash, Conventional, FHA, VA Loan
Special Listing Condition None
Read Less
© 2024 Listings courtesy of Canopy MLS as distributed by MLS GRID. All Rights Reserved.
Bought with Scott Sofsian • Premier Sotheby's International Realty
GET MORE INFORMATION




