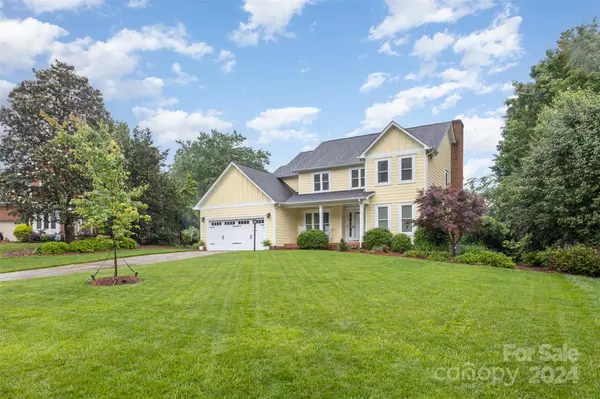For more information regarding the value of a property, please contact us for a free consultation.
1531 Orange Hill CT Gastonia, NC 28056
Want to know what your home might be worth? Contact us for a FREE valuation!

Our team is ready to help you sell your home for the highest possible price ASAP
Key Details
Sold Price $435,000
Property Type Single Family Home
Sub Type Single Family Residence
Listing Status Sold
Purchase Type For Sale
Square Footage 2,169 sqft
Price per Sqft $200
Subdivision Riverwood Plantation
MLS Listing ID 4137072
Sold Date 06/17/24
Style Traditional
Bedrooms 4
Full Baths 2
Half Baths 1
Construction Status Completed
HOA Fees $41/ann
HOA Y/N 1
Abv Grd Liv Area 2,169
Year Built 1993
Lot Size 0.300 Acres
Acres 0.3
Property Description
Immaculately maintained 4 bed/2.5 bath home on a lush .30 acre lot with a sprinkler system to make your life easier this summer! Upon entering through your covered front porch, guests will immediately fall in love with the beautiful wood flooring + fresh interior paint found throughout. The formal dining room is open to your impressive kitchen, featuring freshly painted cabinets, SS appliances that all convey with the home, and ample countertop storage space. With a breakfast area for more casual meals, and easy access to the living room, entertaining family + friends in a breeze here! Out back, you'll find your beautiful outdoor living spaces to enjoy this summer, including a screened in patio overlooking your fenced in backyard, a built-in fire pit area, and a concrete patio for dining under the stars. Upstairs, you'll find your primary oasis, complete with a modern + luxuriously renovated en-suite + walk-in closet. The secondary bedrooms are sizable + share a full bathroom.
Location
State NC
County Gaston
Zoning R2
Interior
Interior Features Attic Walk In, Drop Zone, Walk-In Closet(s)
Heating Forced Air, Natural Gas
Cooling Ceiling Fan(s), Central Air
Flooring Carpet, Tile, Wood
Fireplaces Type Living Room
Fireplace true
Appliance Dishwasher, Gas Range, Microwave, Oven, Refrigerator
Exterior
Exterior Feature Fire Pit, In-Ground Irrigation
Garage Spaces 2.0
Fence Back Yard, Fenced
Community Features Street Lights
Parking Type Driveway, Attached Garage, Garage Door Opener
Garage true
Building
Lot Description Cleared, Cul-De-Sac
Foundation Crawl Space
Sewer Public Sewer
Water City
Architectural Style Traditional
Level or Stories Two
Structure Type Wood
New Construction false
Construction Status Completed
Schools
Elementary Schools Unspecified
Middle Schools Unspecified
High Schools Unspecified
Others
HOA Name Riverwood Planation HOA
Senior Community false
Acceptable Financing Cash, Conventional, FHA, VA Loan
Listing Terms Cash, Conventional, FHA, VA Loan
Special Listing Condition None
Read Less
© 2024 Listings courtesy of Canopy MLS as distributed by MLS GRID. All Rights Reserved.
Bought with Ashley Murphy • EXP Realty LLC
GET MORE INFORMATION




