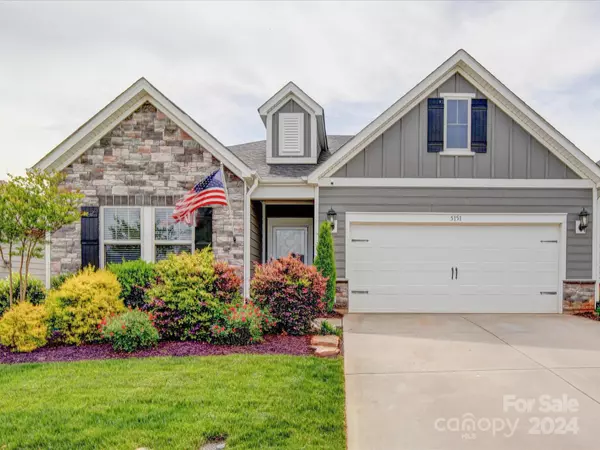For more information regarding the value of a property, please contact us for a free consultation.
5151 Mcsweeney LN Kannapolis, NC 28081
Want to know what your home might be worth? Contact us for a FREE valuation!

Our team is ready to help you sell your home for the highest possible price ASAP
Key Details
Sold Price $428,000
Property Type Single Family Home
Sub Type Single Family Residence
Listing Status Sold
Purchase Type For Sale
Square Footage 1,711 sqft
Price per Sqft $250
Subdivision Kellswater Bridge
MLS Listing ID 4134194
Sold Date 06/18/24
Bedrooms 3
Full Baths 2
HOA Fees $183/mo
HOA Y/N 1
Abv Grd Liv Area 1,711
Year Built 2019
Lot Size 6,098 Sqft
Acres 0.14
Property Description
Welcome to this beautiful charmer in amenity rich Kellswater Bridge. The open-concept layout seamlessly connects the living, dining, and kitchen areas, creating a perfect environment for both relaxation and entertainment. This pristine home features custom molding in the entry and a shelving/entertainment center in the living room. From stainless steel appliances and gorgeous countertops in the kitchen to upgraded tile in the bathrooms, no detail has been overlooked. Step outside to discover a covered patio! There is plenty of space for hosting outdoor gatherings and for pets to roam in the fenced yard. The attached 2 car garage with storage shelving is another plus. This sought after community has access points to Irish Buffalo Creek Greenway & a Lowes Foods is coming soon at the entrance. High speed, fiber optic internet and cable TV are included in HOA dues. The neighborhood playground is being upgraded and expanded. Don't miss this perfect blend of comfort, convenience, and style!
Location
State NC
County Cabarrus
Zoning TND
Rooms
Main Level Bedrooms 3
Interior
Interior Features Attic Stairs Pulldown, Kitchen Island, Open Floorplan, Split Bedroom, Tray Ceiling(s), Walk-In Closet(s), Walk-In Pantry
Heating Natural Gas
Cooling Ceiling Fan(s), Central Air
Fireplace false
Appliance Dishwasher, Disposal, Gas Range, Gas Water Heater, Refrigerator
Exterior
Exterior Feature Fire Pit
Garage Spaces 2.0
Fence Back Yard, Fenced
Community Features Clubhouse, Dog Park, Fitness Center, Game Court, Outdoor Pool, Picnic Area, Playground, Recreation Area, Sidewalks, Street Lights, Tennis Court(s), Walking Trails
Utilities Available Cable Connected, Fiber Optics, Gas, Underground Utilities
Parking Type Attached Garage, Garage Door Opener, Garage Faces Front
Garage true
Building
Foundation Slab
Sewer Public Sewer
Water City
Level or Stories One
Structure Type Fiber Cement,Stone Veneer
New Construction false
Schools
Elementary Schools Charles E. Boger
Middle Schools Northwest Cabarrus
High Schools Northwest Cabarrus
Others
HOA Name Key Community Management
Senior Community false
Acceptable Financing Cash, Conventional, FHA, VA Loan
Listing Terms Cash, Conventional, FHA, VA Loan
Special Listing Condition None
Read Less
© 2024 Listings courtesy of Canopy MLS as distributed by MLS GRID. All Rights Reserved.
Bought with Brenda Cline • RE/MAX Executive
GET MORE INFORMATION




