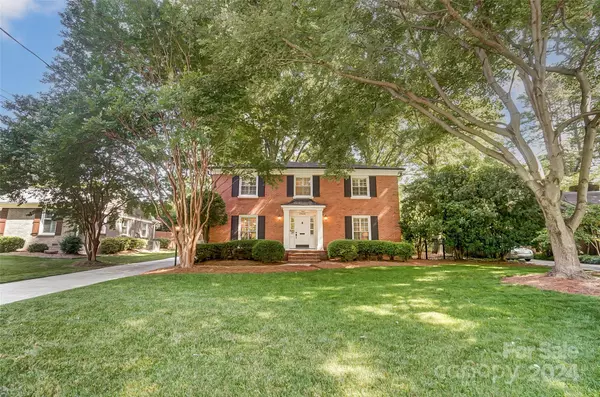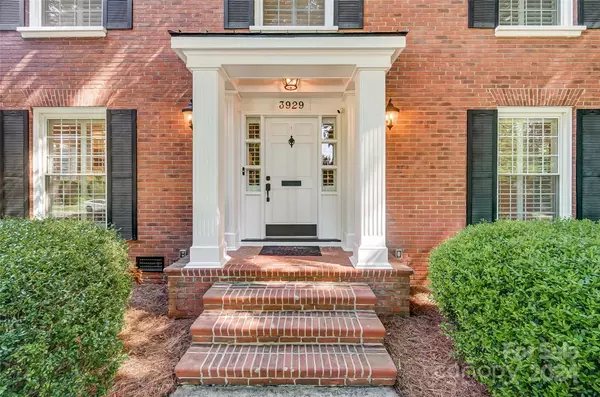For more information regarding the value of a property, please contact us for a free consultation.
3929 Kitley PL Charlotte, NC 28210
Want to know what your home might be worth? Contact us for a FREE valuation!

Our team is ready to help you sell your home for the highest possible price ASAP
Key Details
Sold Price $950,000
Property Type Single Family Home
Sub Type Single Family Residence
Listing Status Sold
Purchase Type For Sale
Square Footage 2,221 sqft
Price per Sqft $427
Subdivision Beverly Woods
MLS Listing ID 4144205
Sold Date 06/20/24
Style Traditional
Bedrooms 3
Full Baths 2
Half Baths 1
Abv Grd Liv Area 2,221
Year Built 1961
Lot Size 0.356 Acres
Acres 0.356
Lot Dimensions 80 x 170 x 102 x 172
Property Description
Two-story brick home in pristine move-in ready condition located in the heart of Beverly Woods! Situated on a large flat lot with beautiful mature trees & landscaping, this home is sure to impress. HUGE detached 2-car garage with workshop/flex space! Beautiful hardwoods on the main & plantation shutters throughout. Updated chef’s kitchen is open to the dining area and features custom white cabinetry, granite countertops, center island, Viking gas range/oven, SubZero fridge/freezer and walk-in pantry. Front formal living room with beautiful moldings plus family room with cozy fireplace and handsome built-ins. Convenient rear entry leads to laundry/mudroom. Primary suite features an expansive walk-in closet & en-suite bath with dual vanities & walk-in shower. Screened porch overlooks the picturesque fully-fenced rear yard. Numerous updates include newer roof (2020) and upstairs A/C (2022). Everything you need in a home just minutes from all that SouthPark has to offer- don’t miss!
Location
State NC
County Mecklenburg
Zoning N1-A
Interior
Interior Features Attic Stairs Pulldown, Built-in Features, Drop Zone, Entrance Foyer, Kitchen Island, Walk-In Closet(s), Walk-In Pantry
Heating Floor Furnace
Cooling Central Air
Flooring Carpet, Tile, Wood
Fireplaces Type Family Room
Fireplace true
Appliance Dishwasher, Disposal, Exhaust Hood, Gas Range, Oven, Plumbed For Ice Maker
Exterior
Garage Spaces 2.0
Fence Back Yard, Full
Roof Type Shingle
Parking Type Driveway, Detached Garage, Garage Shop
Garage true
Building
Lot Description Level
Foundation Crawl Space
Sewer Public Sewer
Water City
Architectural Style Traditional
Level or Stories Two
Structure Type Brick Full
New Construction false
Schools
Elementary Schools Sharon
Middle Schools Alexander Graham
High Schools South Mecklenburg
Others
Senior Community false
Acceptable Financing Cash, Conventional
Listing Terms Cash, Conventional
Special Listing Condition None
Read Less
© 2024 Listings courtesy of Canopy MLS as distributed by MLS GRID. All Rights Reserved.
Bought with Andrew Dozer • EXP Realty LLC Ballantyne
GET MORE INFORMATION




