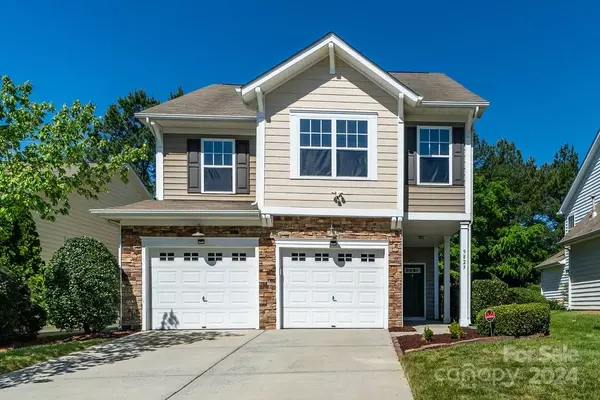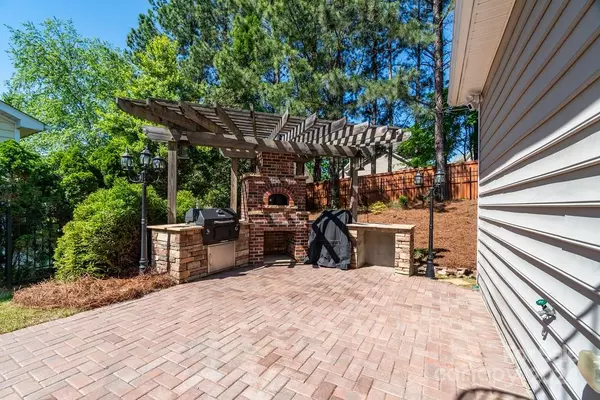For more information regarding the value of a property, please contact us for a free consultation.
9823 Dominion Crest DR Charlotte, NC 28269
Want to know what your home might be worth? Contact us for a FREE valuation!

Our team is ready to help you sell your home for the highest possible price ASAP
Key Details
Sold Price $465,000
Property Type Single Family Home
Sub Type Single Family Residence
Listing Status Sold
Purchase Type For Sale
Square Footage 2,377 sqft
Price per Sqft $195
Subdivision Highland Creek
MLS Listing ID 4133334
Sold Date 06/20/24
Style Transitional
Bedrooms 4
Full Baths 3
Half Baths 1
HOA Fees $61/qua
HOA Y/N 1
Abv Grd Liv Area 2,377
Year Built 2006
Lot Size 6,359 Sqft
Acres 0.146
Property Description
DONT MISS THIS RARE FIND!!! EXQUISITE 4 BEDROOM 3.5 BATH HOME!! TWO LUXURIOUS OWNER SUITES!!! ONE ON THE MAIN LEVEL AND THE OTHER ON THE UPPER LEVEL!!! BOTH FEATURE SPACIOUS BEDROOMS & CUSTOM BATHS WITH IMPRESSIVE TUBS, SEPARATE SHOWERS, DOUBLE VANITY SINKS & WALK-IN-CLOSETS!!! ONE ROOM COULD BE A GUEST OR MOTHER-IN-LAW SUITE!!! GORGEOUS GOURMET KITCHEN W\ 42" CUSTOM CABINETS, GRANITE COUNTERTOPS, TILE BACKSPLASH, S/S APPLIANCES & BREAKFAST AREA!!! GREATROOM HAS A GAS FIREPLACE!!! OPEN LOFT W\ HOME OFFICE WORK AREA!!! THE FENCED BACKYARD IS AN ELEGANT OASIS, FEATURING AN AMAZING OUTDOOR STONE GRILLING, SMOKER AND PIZZA OVEN AREA!!! ALSO, THERE IS A CUSTOM ROOFTOP TERRACE GREAT FOR RELAXING IN THE SUN OR UNDER THE STARS!!! TWO CAR GARAGE WITH ADDITIONAL STORAGE SPACE!!! THIS HOME HAS BEEN METICULOUSLY MAINTAINED!! DONT MISS THIS ONE!!!
Location
State NC
County Mecklenburg
Zoning MX1
Rooms
Main Level Bedrooms 1
Interior
Heating Natural Gas
Cooling Ceiling Fan(s), Central Air
Flooring Carpet, Hardwood, Tile
Fireplaces Type Great Room
Fireplace true
Appliance Dishwasher, Disposal, Electric Oven, Electric Range, Gas Water Heater, Microwave, Plumbed For Ice Maker
Exterior
Exterior Feature Outdoor Kitchen, Rooftop Terrace
Garage Spaces 2.0
Community Features Clubhouse, Golf, Outdoor Pool, Playground, Pond, Recreation Area, Sidewalks, Street Lights, Tennis Court(s), Walking Trails
Garage true
Building
Foundation Slab
Sewer Public Sewer
Water City
Architectural Style Transitional
Level or Stories Two
Structure Type Stone,Vinyl
New Construction false
Schools
Elementary Schools Unspecified
Middle Schools Unspecified
High Schools Unspecified
Others
HOA Name HAWTHORNE
Senior Community false
Acceptable Financing Cash, Conventional, FHA, VA Loan
Listing Terms Cash, Conventional, FHA, VA Loan
Special Listing Condition None
Read Less
© 2024 Listings courtesy of Canopy MLS as distributed by MLS GRID. All Rights Reserved.
Bought with Richard Cotton • One Vision Realty Group Inc
GET MORE INFORMATION




