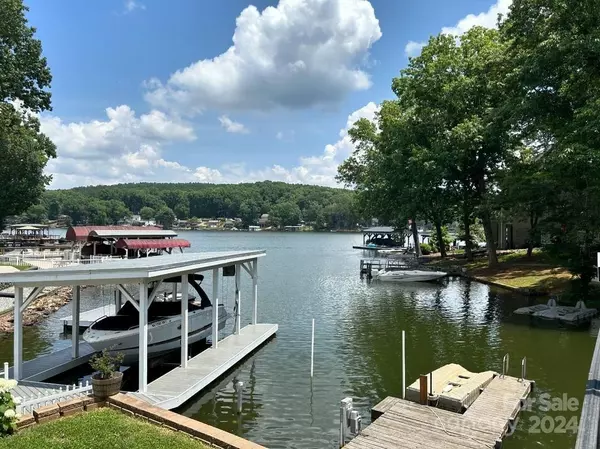For more information regarding the value of a property, please contact us for a free consultation.
908 Pinehaven DR New London, NC 28127
Want to know what your home might be worth? Contact us for a FREE valuation!

Our team is ready to help you sell your home for the highest possible price ASAP
Key Details
Sold Price $690,000
Property Type Single Family Home
Sub Type Single Family Residence
Listing Status Sold
Purchase Type For Sale
Square Footage 2,693 sqft
Price per Sqft $256
Subdivision Pinehaven Estates
MLS Listing ID 4100812
Sold Date 06/28/24
Style Transitional
Bedrooms 3
Full Baths 3
HOA Fees $8/ann
HOA Y/N 1
Abv Grd Liv Area 2,017
Year Built 1953
Lot Size 5,662 Sqft
Acres 0.13
Property Description
Waterfront Home! Indulge in the ultimate lakefront retreat! Nestled on Badin Lake, this 3-bed, 3-bath haven combines comfort, recreation, and tranquility. The open layout seamlessly connects living spaces, inviting natural light and lake views. Primary bedroom with en-suite bathroom and walk-in closet. Upgrades in 2015 include added square footage, a second-floor primary bedroom, solar panels, metal roof, encapsulated crawl space, and energy-efficient windows. Stainless steel appliances and granite countertops adorn the kitchen.
Enjoy direct waterfront access a few steps away, boasting a deep swimming cove protected from boat traffic, boat house, and boat lift. Could also make for a great short term rental. Pinehaven community offers a private boat landing and amid the pristine Uwharrie National Forest which is great for hiking, camping, and ATV trails. Conveniently located an hour from Charlotte. Don't miss the chance to own this dreamy lakefront retreat!
Location
State NC
County Montgomery
Zoning R
Body of Water badin lake
Rooms
Basement Exterior Entry, Finished, Interior Entry, Walk-Out Access, Walk-Up Access
Main Level Bedrooms 2
Interior
Heating Heat Pump
Cooling Central Air
Flooring Laminate, Tile, Vinyl
Fireplace false
Appliance Dishwasher, Double Oven, Electric Oven, Electric Range, Refrigerator, Washer/Dryer
Exterior
Exterior Feature Dock
Utilities Available Solar
Waterfront Description Boat Lift,Boat Ramp – Community,Dock,Pier,Retaining Wall
View Water
Roof Type Metal
Parking Type Driveway, Parking Lot, Parking Space(s)
Garage false
Building
Lot Description Waterfront
Foundation Basement, Crawl Space
Sewer Public Sewer
Water Public
Architectural Style Transitional
Level or Stories One and One Half
Structure Type Aluminum,Cedar Shake,Vinyl
New Construction false
Schools
Elementary Schools Unspecified
Middle Schools Unspecified
High Schools Unspecified
Others
Senior Community false
Acceptable Financing Cash, Conventional, FHA
Listing Terms Cash, Conventional, FHA
Special Listing Condition None
Read Less
© 2024 Listings courtesy of Canopy MLS as distributed by MLS GRID. All Rights Reserved.
Bought with Non Member • Canopy Administration
GET MORE INFORMATION




