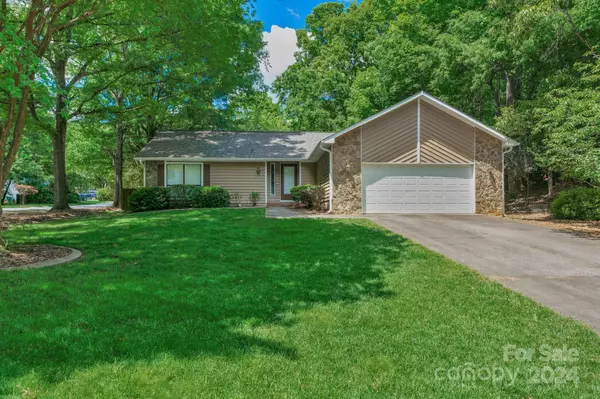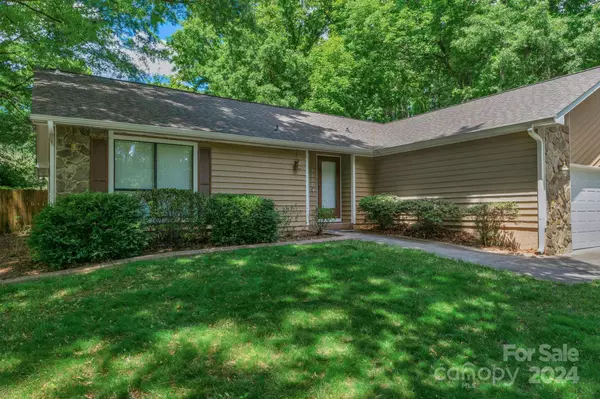For more information regarding the value of a property, please contact us for a free consultation.
9540 Rainbow Forest DR Charlotte, NC 28277
Want to know what your home might be worth? Contact us for a FREE valuation!

Our team is ready to help you sell your home for the highest possible price ASAP
Key Details
Sold Price $467,000
Property Type Single Family Home
Sub Type Single Family Residence
Listing Status Sold
Purchase Type For Sale
Square Footage 1,829 sqft
Price per Sqft $255
Subdivision Raintree
MLS Listing ID 4134536
Sold Date 06/28/24
Style Ranch
Bedrooms 3
Full Baths 2
Construction Status Completed
Abv Grd Liv Area 1,829
Year Built 1983
Lot Size 0.460 Acres
Acres 0.46
Property Description
Welcome to your charming ranch home in coveted Raintree with NO HOA! This 3-bed, 2-bath gem features a grand entrance showcasing the spacious great room with vaulted ceiling, stone fireplace, and wet bar perfect for entertaining. The great room, breakfast area and kitchen have all been freshly painted and the popcorn ceilings have been removed! Transition seamlessly from the breakfast room to the sun porch to the patio & deck which overlooks the sprawling private fenced backyard. The bedroom wing boasts an extra large primary bedroom suite with dual closets and an ensuite bath. There are two additional bedrooms and a secondary bath with tiled tub/shower. New roof installed in 2020. Conveniently located near desirable schools, shopping, and quick access to I-485, this home promises a lifestyle of ease and relaxation. Living in Raintree/Rainbow Forest, you can also join the Raintree Country Club and experience the golf, dining, pool, fitness center for an extra fee.
Location
State NC
County Mecklenburg
Building/Complex Name Rainbow Forest
Zoning R3
Rooms
Main Level Bedrooms 3
Interior
Interior Features Cable Prewire, Walk-In Closet(s), Wet Bar
Heating Central, Natural Gas
Cooling Central Air, Electric
Flooring Carpet, Tile, Vinyl
Fireplaces Type Electric, Great Room, Insert
Fireplace true
Appliance Dishwasher, Disposal, Gas Range, Gas Water Heater, Refrigerator
Exterior
Garage Spaces 2.0
Fence Back Yard, Fenced, Wood
Community Features Street Lights
Roof Type Shingle
Garage true
Building
Lot Description Corner Lot, Wooded
Foundation Slab
Sewer Public Sewer
Water City
Architectural Style Ranch
Level or Stories One
Structure Type Stone,Wood
New Construction false
Construction Status Completed
Schools
Elementary Schools Mcalpine
Middle Schools Jay M. Robinson
High Schools Providence
Others
Senior Community false
Acceptable Financing Cash, Conventional
Listing Terms Cash, Conventional
Special Listing Condition None
Read Less
© 2024 Listings courtesy of Canopy MLS as distributed by MLS GRID. All Rights Reserved.
Bought with Alejandro Hernandez Ojeda • United Real Estate-Queen City
GET MORE INFORMATION




