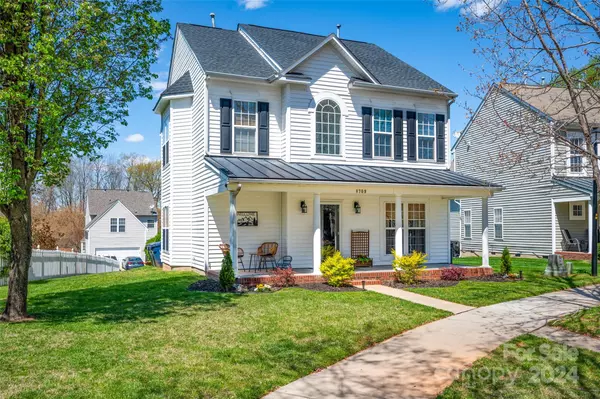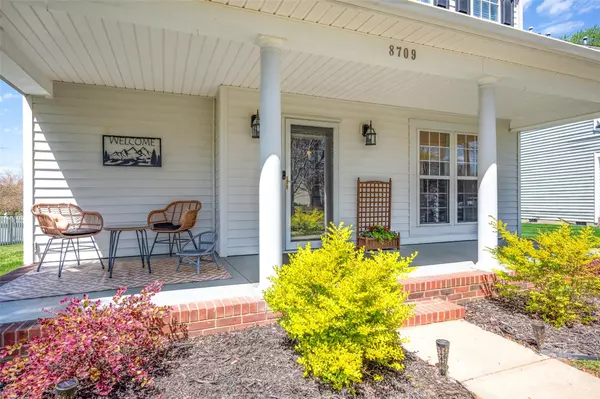For more information regarding the value of a property, please contact us for a free consultation.
8709 Water Iris CT Huntersville, NC 28078
Want to know what your home might be worth? Contact us for a FREE valuation!

Our team is ready to help you sell your home for the highest possible price ASAP
Key Details
Sold Price $445,000
Property Type Single Family Home
Sub Type Single Family Residence
Listing Status Sold
Purchase Type For Sale
Square Footage 2,019 sqft
Price per Sqft $220
Subdivision Tanners Creek
MLS Listing ID 4126265
Sold Date 07/02/24
Bedrooms 3
Full Baths 2
Half Baths 1
HOA Fees $20
HOA Y/N 1
Abv Grd Liv Area 2,019
Year Built 2003
Lot Size 6,969 Sqft
Acres 0.16
Property Description
Welcome to your new home in the beautiful Tanners Creek subdivision! This elegantly updated home features 3 bedrooms, 2.5 baths, & 2 additional flex spaces. Step into the inviting living room featuring a custom built fireplace wall that sets the perfect ambiance for cozy evenings. The kitchen has been tastefully remodeled w/ new quartz countertops, new sink, painted cabinets, & floating shelves offering both style & function. Throughout the home, you'll discover creative touches & updates that enhance its unique charm. The primary bedroom has tray ceilings, en-suite bath, a large walk-in closet, & a 2nd closet for all your storage needs. Relax and unwind on the large covered front porch or back patio area. The large, oversized garage allows for space to park your car & store your belongings w/ease. This home is perfectly situated a few steps away to the community pool & playground for easy access. New furnace installed Nov 2023. W/D included with acceptable offer.
Location
State NC
County Mecklenburg
Zoning NRCD
Interior
Interior Features Attic Stairs Pulldown, Pantry, Tray Ceiling(s), Walk-In Closet(s)
Heating Forced Air, Natural Gas
Cooling Central Air
Flooring Tile, Vinyl
Fireplaces Type Electric, Living Room
Fireplace true
Appliance Dishwasher, Electric Oven, Electric Range, Microwave, Refrigerator, Washer/Dryer
Exterior
Garage Spaces 2.0
Community Features Dog Park, Outdoor Pool, Playground, Sidewalks
Roof Type Shingle,Metal
Garage true
Building
Foundation Slab
Sewer Public Sewer
Water City
Level or Stories Two
Structure Type Vinyl
New Construction false
Schools
Elementary Schools Barnette
Middle Schools Francis Bradley
High Schools Hopewell
Others
HOA Name Cedar Management
Senior Community false
Restrictions No Representation
Acceptable Financing Cash, Conventional, FHA
Listing Terms Cash, Conventional, FHA
Special Listing Condition None
Read Less
© 2024 Listings courtesy of Canopy MLS as distributed by MLS GRID. All Rights Reserved.
Bought with Yvonne Howder • Austin-Barnett Realty LLC
GET MORE INFORMATION




