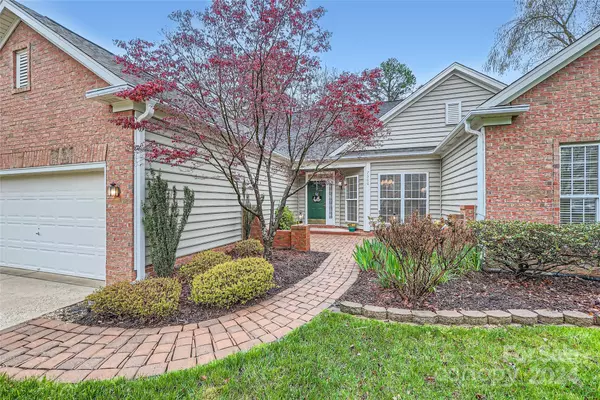For more information regarding the value of a property, please contact us for a free consultation.
7500 Torphin CT Charlotte, NC 28269
Want to know what your home might be worth? Contact us for a FREE valuation!

Our team is ready to help you sell your home for the highest possible price ASAP
Key Details
Sold Price $487,500
Property Type Single Family Home
Sub Type Single Family Residence
Listing Status Sold
Purchase Type For Sale
Square Footage 2,331 sqft
Price per Sqft $209
Subdivision Highland Creek
MLS Listing ID 4121435
Sold Date 07/05/24
Style Ranch
Bedrooms 3
Full Baths 2
HOA Fees $65/qua
HOA Y/N 1
Abv Grd Liv Area 2,331
Year Built 1996
Lot Size 9,147 Sqft
Acres 0.21
Property Description
Welcome to your dream ranch home nestled in the highly sought-after Highland Creek neighborhood! Be prepared to be captivated by its irresistible curb appeal. Step inside, and you'll be greeted by an open and inviting atmosphere, where meticulously maintained hardwood floors adorn every inch except for the cozy bedrooms. Vaulted ceilings in the expansive great room and kitchen create the perfect setting for gatherings and entertaining. Abundant counter space, a convenient built-in buffet, and an oversized great room filled with natural light pouring in are all reasons for you to want to call this home. The split floorplan provides a guest wing with two bedrooms and a private hall bath, while the primary bedroom with an additional reading or exercise area that could easily be transformed into extra closet space. Office/den featuring double doors, offers endless possibilities. Relax and unwind on the screened porch or the extended deck area, complete with a privacy wall.
Location
State NC
County Mecklenburg
Zoning R9PUD
Rooms
Main Level Bedrooms 3
Interior
Interior Features Attic Stairs Pulldown
Heating Forced Air
Cooling Central Air
Flooring Carpet, Tile, Vinyl, Wood
Fireplaces Type Gas
Fireplace true
Appliance Dishwasher, Double Oven, Dryer, Electric Cooktop, Gas Water Heater, Microwave, Plumbed For Ice Maker, Refrigerator, Self Cleaning Oven, Wall Oven, Washer, Washer/Dryer
Exterior
Garage Spaces 2.0
Community Features Clubhouse, Fitness Center, Game Court, Golf, Outdoor Pool, Picnic Area, Playground, Pond, Sidewalks, Sport Court, Street Lights, Tennis Court(s), Walking Trails
Utilities Available Cable Connected, Electricity Connected, Gas, Phone Connected
Roof Type Composition
Garage true
Building
Lot Description Corner Lot
Foundation Slab
Sewer Public Sewer
Water City
Architectural Style Ranch
Level or Stories One
Structure Type Brick Partial,Vinyl
New Construction false
Schools
Elementary Schools Highland Creek
Middle Schools Ridge Road
High Schools Mallard Creek
Others
HOA Name Hawthorne Management
Senior Community false
Restrictions Architectural Review,Deed,Subdivision
Acceptable Financing Cash, Conventional, FHA, VA Loan
Listing Terms Cash, Conventional, FHA, VA Loan
Special Listing Condition None
Read Less
© 2024 Listings courtesy of Canopy MLS as distributed by MLS GRID. All Rights Reserved.
Bought with CJ Floyd • RE/MAX Crossroads
GET MORE INFORMATION




