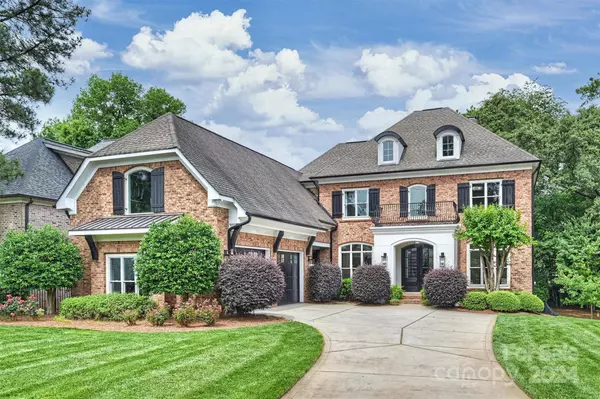For more information regarding the value of a property, please contact us for a free consultation.
6128 Sharon RD Charlotte, NC 28210
Want to know what your home might be worth? Contact us for a FREE valuation!

Our team is ready to help you sell your home for the highest possible price ASAP
Key Details
Sold Price $1,545,000
Property Type Single Family Home
Sub Type Single Family Residence
Listing Status Sold
Purchase Type For Sale
Square Footage 4,407 sqft
Price per Sqft $350
Subdivision Southpark
MLS Listing ID 4140493
Sold Date 07/15/24
Style Transitional
Bedrooms 4
Full Baths 4
Half Baths 1
Construction Status Completed
Abv Grd Liv Area 4,407
Year Built 2006
Lot Size 0.350 Acres
Acres 0.35
Property Description
Discover luxury living in this beautifully designed home boasting over 4,400 sqft of finished space, plus an additional 1,824 sqft unfinished basement ready for your custom touch. This home has recently undergone extensive renovations, including a fully updated kitchen with stunning quartz countertops and breathtaking tile work, Z-Line 6 burner/double oven with hood, new dishwasher and sink. Impressive wood flooring throughout both levels, redesigned staircase, designer light fixtures enhancing each room. The upper level has two primary suites plus 2 additional bedrooms and loft area. Primary bathroom redesigned with Italian porcelain tile, glass shower wall and custom walk-in closet. Freshly painted exterior with new lighting, automatic gate, 2 entrances, and ample outdoor living spaces. Located in close proximity to SouthPark Mall, you'll enjoy convenient access to premier shopping, dining, and entertainment options!
Location
State NC
County Mecklenburg
Zoning R3
Rooms
Basement Bath/Stubbed, Exterior Entry, Full, Interior Entry, Unfinished, Walk-Out Access
Interior
Interior Features Attic Stairs Fixed, Attic Walk In, Cable Prewire, Entrance Foyer, Garden Tub, Kitchen Island, Open Floorplan, Split Bedroom, Walk-In Closet(s), Walk-In Pantry, Wet Bar
Heating Central, Electric, Heat Pump, Zoned
Cooling Central Air, Multi Units, Zoned
Flooring Tile, Wood
Fireplace false
Appliance Dishwasher, Disposal, Electric Range, Electric Water Heater, Exhaust Hood, Gas Cooktop, Microwave, Oven, Refrigerator, Washer/Dryer
Exterior
Exterior Feature In-Ground Irrigation
Garage Spaces 2.0
Fence Back Yard, Fenced
Community Features Sidewalks
Utilities Available Cable Available
Parking Type Driveway, Electric Gate, Detached Garage, Garage Door Opener, Garage Faces Side
Garage true
Building
Lot Description Wooded
Foundation Basement
Sewer Public Sewer
Water City
Architectural Style Transitional
Level or Stories Two
Structure Type Brick Full
New Construction false
Construction Status Completed
Schools
Elementary Schools Beverly Woods
Middle Schools Carmel
High Schools South Mecklenburg
Others
Senior Community false
Acceptable Financing Cash, Conventional
Listing Terms Cash, Conventional
Special Listing Condition None
Read Less
© 2024 Listings courtesy of Canopy MLS as distributed by MLS GRID. All Rights Reserved.
Bought with Bo Younts • Helen Adams Realty
GET MORE INFORMATION




