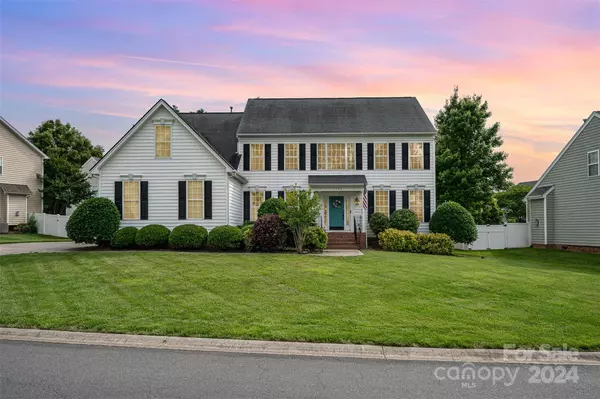For more information regarding the value of a property, please contact us for a free consultation.
4340 Sunset Rose DR Fort Mill, SC 29708
Want to know what your home might be worth? Contact us for a FREE valuation!

Our team is ready to help you sell your home for the highest possible price ASAP
Key Details
Sold Price $650,000
Property Type Single Family Home
Sub Type Single Family Residence
Listing Status Sold
Purchase Type For Sale
Square Footage 3,296 sqft
Price per Sqft $197
Subdivision Waterstone
MLS Listing ID 4147269
Sold Date 07/16/24
Style Transitional
Bedrooms 4
Full Baths 2
Half Baths 1
HOA Fees $63/qua
HOA Y/N 1
Abv Grd Liv Area 3,296
Year Built 2002
Lot Size 0.260 Acres
Acres 0.26
Lot Dimensions 130x100x65x130
Property Description
Beautiful home, both inside & out, plus a hard to find side entry 3 car garage! The layout is perfect for entertaining and has an updated kitchen with LG appliances, custom 54” cabinets, tile backsplash, farm sink, quartz countertops & a huge custom, command central island. The kitchen opens into a spacious 2-story great room with a gas fireplace and tall windows that provide natural light. The main level also includes a laundry room, new drop zone, living room/office, formal dining, half bath AND a flex room. The split stair case takes you to the upper level where you will find four bedrooms and an ENORMOUS walk in attic that will make all of your storage dreams come true. Enclosed backyard includes a new deck and a well maintained lawn featuring mature landscaping with in-ground irrigation. Many updates including paint, all interior doors hardware, custom shelving in baths, closet shelving, french drains in backyard, privacy fence around trash containers.
Location
State SC
County York
Zoning RD-I
Interior
Interior Features Attic Walk In
Heating Forced Air
Cooling Central Air
Flooring Carpet, Tile, Vinyl
Fireplaces Type Family Room
Fireplace true
Appliance Dishwasher, Disposal, Electric Range, Gas Water Heater, Microwave, Refrigerator
Exterior
Exterior Feature In-Ground Irrigation
Garage Spaces 3.0
Fence Back Yard, Privacy
Utilities Available Cable Connected, Electricity Connected, Gas
Parking Type Driveway, Attached Garage, Garage Door Opener, Garage Faces Side
Garage true
Building
Lot Description Level, Private
Foundation Crawl Space
Sewer County Sewer
Water County Water
Architectural Style Transitional
Level or Stories Two
Structure Type Vinyl
New Construction false
Schools
Elementary Schools Unspecified
Middle Schools Unspecified
High Schools Unspecified
Others
HOA Name New Town HOA LLC
Senior Community false
Acceptable Financing Cash, Conventional
Listing Terms Cash, Conventional
Special Listing Condition Relocation
Read Less
© 2024 Listings courtesy of Canopy MLS as distributed by MLS GRID. All Rights Reserved.
Bought with Alessandra Czerveny • Blueview Realty LLC
GET MORE INFORMATION




