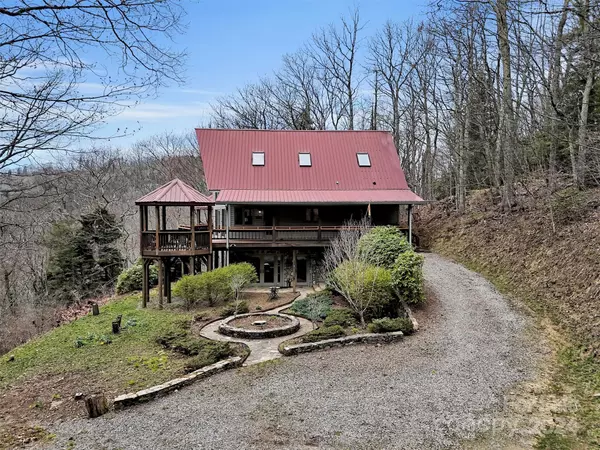For more information regarding the value of a property, please contact us for a free consultation.
2521 Pless Underwood RD Maggie Valley, NC 28751
Want to know what your home might be worth? Contact us for a FREE valuation!

Our team is ready to help you sell your home for the highest possible price ASAP
Key Details
Sold Price $622,400
Property Type Single Family Home
Sub Type Single Family Residence
Listing Status Sold
Purchase Type For Sale
Square Footage 2,244 sqft
Price per Sqft $277
Subdivision Sheepback Mountain Estates
MLS Listing ID 4128093
Sold Date 07/18/24
Style Cabin
Bedrooms 3
Full Baths 3
HOA Fees $43/ann
HOA Y/N 1
Abv Grd Liv Area 1,577
Year Built 1989
Lot Size 5.070 Acres
Acres 5.07
Property Description
Gorgeous mountain views at a Maggie Valley Cabin! Located in the desirable gated community of Sheepback Mountain Estates, this 3 bedroom 3 bath cabin is waiting for you. You are greeted by soaring cathedral ceilings, a wall of windows to let in the light and the outdoors, wood floors & a beautiful rock fireplace in the great room. Granite kitchen with SS appliances, dining area, bedroom, bath and laundry on the main floor. Sit on the deck and enjoy the hot tub and your favorite beverage while soaking up the views! Upstairs has a loft bedroom with ensuite bath. Designer sinks add a touch of mountain elegance! The lower level is a large open concept bedroom/living space with a full bath. Detached 2-car garage gives you plenty of storage. High elevation (5300') means cooler summers! Used as a successful vacation rental, it is being sold turnkey! Would make a great second home or investment property! Close to Cherokee, Great Smoky Mtns Nat Park, Blue Ridge Parkway.
Location
State NC
County Haywood
Zoning Resident
Rooms
Basement Daylight, Partially Finished, Walk-Out Access
Main Level Bedrooms 1
Interior
Heating Heat Pump, Propane
Cooling Heat Pump
Flooring Laminate, Tile, Wood
Fireplaces Type Gas Log
Fireplace true
Appliance Dishwasher, Dryer, Electric Oven, Electric Range, Electric Water Heater, Microwave, Refrigerator, Washer
Exterior
Exterior Feature Hot Tub
Garage Spaces 2.0
View Long Range, Mountain(s), Winter, Year Round
Roof Type Metal
Garage true
Building
Lot Description Sloped, Steep Slope, Wooded, Views
Foundation Basement
Sewer Septic Installed
Water Well
Architectural Style Cabin
Level or Stories One and One Half
Structure Type Vinyl
New Construction false
Schools
Elementary Schools Jonathan Valley
Middle Schools Waynesville
High Schools Tuscola
Others
HOA Name Sheepback Mtn Estates
Senior Community false
Restrictions Subdivision
Acceptable Financing Cash, Conventional, FHA, USDA Loan, VA Loan
Listing Terms Cash, Conventional, FHA, USDA Loan, VA Loan
Special Listing Condition None
Read Less
© 2024 Listings courtesy of Canopy MLS as distributed by MLS GRID. All Rights Reserved.
Bought with Chris Fundanish • Keller Williams Professionals
GET MORE INFORMATION




