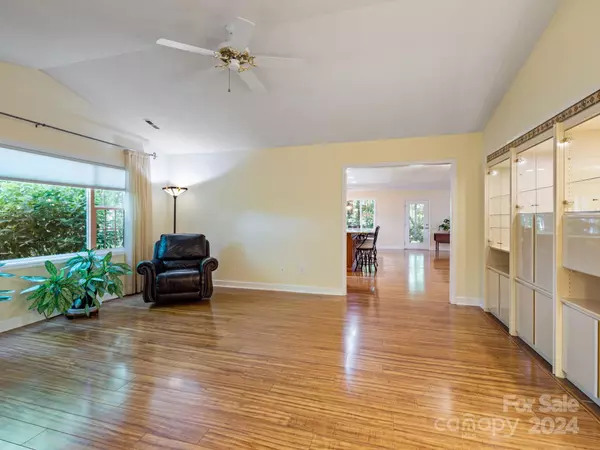For more information regarding the value of a property, please contact us for a free consultation.
16242 Amber Field DR Huntersville, NC 28078
Want to know what your home might be worth? Contact us for a FREE valuation!

Our team is ready to help you sell your home for the highest possible price ASAP
Key Details
Sold Price $455,000
Property Type Single Family Home
Sub Type Single Family Residence
Listing Status Sold
Purchase Type For Sale
Square Footage 1,980 sqft
Price per Sqft $229
Subdivision Harvest Pointe
MLS Listing ID 4154214
Sold Date 07/31/24
Bedrooms 3
Full Baths 2
Abv Grd Liv Area 1,980
Year Built 1995
Lot Size 0.270 Acres
Acres 0.27
Lot Dimensions 77x149x81x150
Property Description
TOO MANY FEATURES TO LIST! 80' wide lot! NO HOA! WOODED back! DUAL-ZONE A/C. Soft-close, CUSTOM CABINETS w/ undermount lighting. SPICE RACK, TRASH & PANTRY PULL-OUTS! 2 pantries! Granite backsplash, counters and 10' ISLAND w/ outlets, add'l STORAGE and plumbing access. Stainless steel appliances. Family rm and dining added in 2013 w/ 6" thick walls. Family rm outlets operated by switches. Living rm has a high-end cell shade, gas fireplace, and built-in wall unit. Back of this unit accessible from primary closet. HEATED primary bathroom FLOOR and dual sinks. Large bedrm CLOSETS. Carpets professionally CLEANED. 2 ATTIC spaces & 2 separate pull-down ladders. Attic is TEMPERATURE-CONTROLLED, has STORAGE SHELVING, a workspace, lights and electricity. Fully-INSULATED GARAGE! Backyard GATE leads to hiking/biking TRAILS of North Meck Park. Add'l PARKING pad with 60 & 30 Amp outlets. LIGHTS on both sides of house. OUTBUILDING with ramp & cabinets. PAVER STONE patio and separate grilling space.
Location
State NC
County Mecklenburg
Zoning GR
Rooms
Main Level Bedrooms 3
Interior
Interior Features Attic Stairs Pulldown, Kitchen Island, Open Floorplan, Pantry
Heating Natural Gas
Cooling Central Air
Flooring Carpet, Laminate, Tile, Vinyl
Fireplaces Type Gas, Living Room
Fireplace true
Appliance Dishwasher, Disposal, Electric Range, Microwave
Exterior
Garage Spaces 2.0
Fence Back Yard, Fenced, Wood
Community Features Sidewalks, Street Lights
Utilities Available Electricity Connected, Gas
Parking Type Attached Garage, Garage Door Opener, Garage Faces Front, Other - See Remarks
Garage true
Building
Foundation Slab
Sewer Public Sewer
Water City
Level or Stories One
Structure Type Brick Partial,Hardboard Siding
New Construction false
Schools
Elementary Schools Huntersville
Middle Schools Bailey
High Schools William Amos Hough
Others
Senior Community false
Acceptable Financing Cash, Conventional, FHA, VA Loan
Listing Terms Cash, Conventional, FHA, VA Loan
Special Listing Condition None
Read Less
© 2024 Listings courtesy of Canopy MLS as distributed by MLS GRID. All Rights Reserved.
Bought with Kandi Lowe • Berkshire Hathaway HomeServices Carolinas Realty
GET MORE INFORMATION




