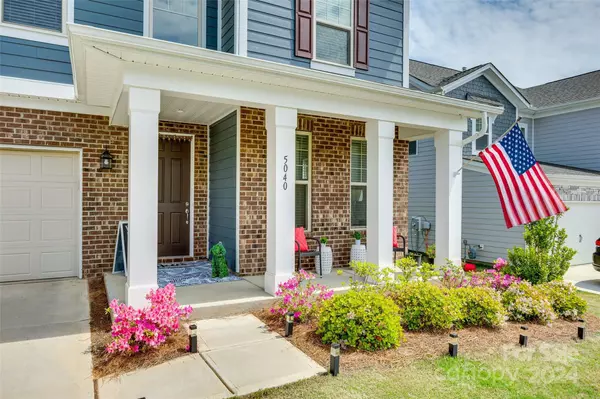For more information regarding the value of a property, please contact us for a free consultation.
5040 Kettering AVE Fort Mill, SC 29715
Want to know what your home might be worth? Contact us for a FREE valuation!

Our team is ready to help you sell your home for the highest possible price ASAP
Key Details
Sold Price $680,000
Property Type Single Family Home
Sub Type Single Family Residence
Listing Status Sold
Purchase Type For Sale
Square Footage 3,246 sqft
Price per Sqft $209
Subdivision Massey
MLS Listing ID 4146767
Sold Date 08/01/24
Bedrooms 4
Full Baths 3
Half Baths 1
HOA Fees $43
HOA Y/N 1
Abv Grd Liv Area 3,246
Year Built 2022
Lot Size 7,405 Sqft
Acres 0.17
Lot Dimensions 62x120x62x120
Property Description
Impeccable Somerset floor plan, meticulously maintained and better than new! Lots of upgrades, neutral finishes, a very open floor plan with lots of windows and natural light. This gorgeous property offers an office with French doors, spacious tray ceiling dining room with wainscoting and an open kitchen with an island, ample cabinet space and breakfast area. Upstairs we have a split floor plan with a large loft centrally located. The Primary Suite has a spacious bedroom, a double vanity bathroom with a garden tub and shower, and an oversized walk-in closet. Beautiful upgrades include: all Revwood flooring on main level, full oak treads, quartz countertops throughout the home, amazing sunroom off the kitchen, drop zone at garage entrance, prewire for audio, pendants and ceiling fans, see full list of upgrades. Fully paid solar panels installed in 2023. Road in this section still private. Developer to complete final work and turn over to county per HOA. $500 capital contribution.
Location
State SC
County York
Zoning PND
Interior
Heating Natural Gas
Cooling Central Air
Flooring Carpet, Tile, Wood
Fireplace false
Appliance Dishwasher, Disposal, Electric Oven, Exhaust Hood, Gas Cooktop
Exterior
Garage Spaces 2.0
Community Features Clubhouse, Fitness Center, Outdoor Pool, Playground, Sidewalks, Street Lights
Utilities Available Electricity Connected, Gas
Roof Type Shingle
Garage true
Building
Foundation Slab
Builder Name Taylor Morrison
Sewer Public Sewer
Water City
Level or Stories Two
Structure Type Brick Full,Fiber Cement
New Construction false
Schools
Elementary Schools Dobys Bridge
Middle Schools Forest Creek
High Schools Catawba Ridge
Others
HOA Name Braesael
Senior Community false
Restrictions Subdivision
Special Listing Condition Relocation
Read Less
© 2024 Listings courtesy of Canopy MLS as distributed by MLS GRID. All Rights Reserved.
Bought with Greg Macaluso • EXP Realty LLC Ballantyne
GET MORE INFORMATION




