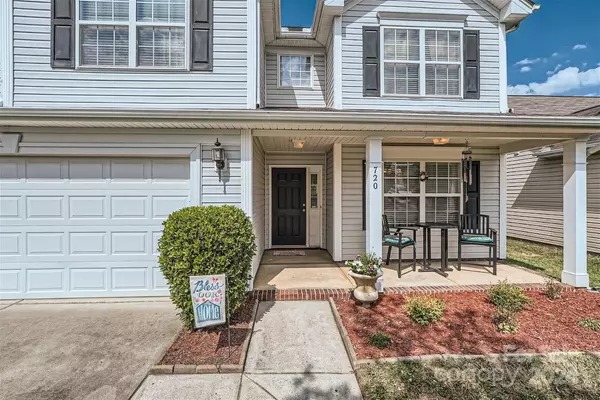For more information regarding the value of a property, please contact us for a free consultation.
720 Byrum Way ST Huntersville, NC 28078
Want to know what your home might be worth? Contact us for a FREE valuation!

Our team is ready to help you sell your home for the highest possible price ASAP
Key Details
Sold Price $419,900
Property Type Single Family Home
Sub Type Single Family Residence
Listing Status Sold
Purchase Type For Sale
Square Footage 1,966 sqft
Price per Sqft $213
Subdivision Moorecrest
MLS Listing ID 4157499
Sold Date 08/12/24
Bedrooms 4
Full Baths 2
Half Baths 1
HOA Fees $17
HOA Y/N 1
Abv Grd Liv Area 1,966
Year Built 2005
Lot Size 5,227 Sqft
Acres 0.12
Property Description
Hard-to-find 4 bedroom home, or 3 bedrooms and use one as a bonus! Fantastic location with low Cabarrus County taxes, amazing schools, easy to get to shopping and restaurants. Less than a 15-minute drive to Concord Mills or Afton Ridge. The heavy lifting has been done on this adorable home with roof, heating/cooling systems, hot water heater all new within the past four years. Much of the interior has been freshly painted. New dishwasher in 2024. All appliances convey. Large great room with fireplace, functional kitchen with plenty of cabinet storage, smooth top range. Sweet back yard features a recent deck with built-in seating, canopy plus in-ground gas line for the Blackstone grill - a great place to make some summer memories with the family! Irrigation for easy summer watering. Upstairs features a tasteful primary bath, large secondary bedrooms, very large 4th bedroom/bonus. Welcome home!
Location
State NC
County Cabarrus
Zoning LDR
Interior
Interior Features Attic Stairs Pulldown, Entrance Foyer, Walk-In Closet(s)
Heating Natural Gas
Cooling Ceiling Fan(s), Central Air
Flooring Carpet, Hardwood, Slate, Tile
Fireplaces Type Gas Log, Great Room
Fireplace true
Appliance Dishwasher, Disposal, Electric Range, Exhaust Fan, Gas Water Heater, Microwave, Plumbed For Ice Maker, Refrigerator, Washer/Dryer
Exterior
Exterior Feature Gas Grill
Garage Spaces 2.0
Community Features Playground, Street Lights
Parking Type Driveway, Attached Garage, Garage Door Opener, Keypad Entry, On Street
Garage true
Building
Lot Description Level
Foundation Slab
Sewer Public Sewer
Water City
Level or Stories Two
Structure Type Vinyl
New Construction false
Schools
Elementary Schools W.R. Odell
Middle Schools Harris
High Schools Cox Mill
Others
HOA Name Superior Association Mgmt.
Senior Community false
Restrictions Subdivision
Acceptable Financing Cash, Conventional, VA Loan
Listing Terms Cash, Conventional, VA Loan
Special Listing Condition None
Read Less
© 2024 Listings courtesy of Canopy MLS as distributed by MLS GRID. All Rights Reserved.
Bought with Erina Hernandez Shavers • Coldwell Banker Realty
GET MORE INFORMATION




