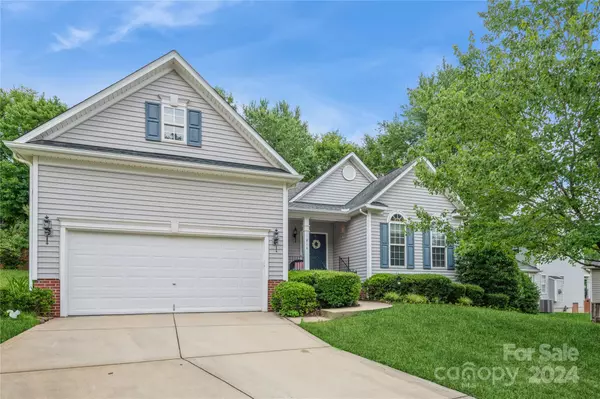For more information regarding the value of a property, please contact us for a free consultation.
810 Ultegra CT Fort Mill, SC 29715
Want to know what your home might be worth? Contact us for a FREE valuation!

Our team is ready to help you sell your home for the highest possible price ASAP
Key Details
Sold Price $435,000
Property Type Single Family Home
Sub Type Single Family Residence
Listing Status Sold
Purchase Type For Sale
Square Footage 1,950 sqft
Price per Sqft $223
Subdivision Dominion Bridge
MLS Listing ID 4156953
Sold Date 08/21/24
Style Ranch
Bedrooms 3
Full Baths 2
HOA Fees $16
HOA Y/N 1
Abv Grd Liv Area 1,950
Year Built 2005
Lot Size 10,890 Sqft
Acres 0.25
Property Description
Welcome to a charming ranch nestled on a quiet cul de sac in Fort Mill. Conveniently located & minutes to shopping, I-77 & Hwy 521, the home has been meticulously maintained by ORIGINAL owners. This delightful home offers 3 bedrooms, 2 full baths all situated on a beautifully landscaped & peaceful yard. Enter onto a cozy covered front porch perfect for morning coffee or afternoon sip. As you step inside, you will be greeted by a bright & light formal dining room, open-concept living, hardwood floors, 10' ceilings and crown moldings. Fresh, neutral paint just completed in dining room, 2nd & primary bedroom & bath. The living room showcases a stunning gas fireplace with tile surround & moldings to ceiling. Vaulted ceiling sunroom gleams with natural light & view to the manicured lawn & deck. A perfect oasis! Split bedroom design with primary ensuite featuring tray ceiling, garden tub & W/I closet. New HVAC & gutter guards in 2023. An unique opportunity in popular Dominion Bridge awaits!
Location
State SC
County York
Zoning RES
Rooms
Main Level Bedrooms 3
Interior
Interior Features Breakfast Bar, Entrance Foyer, Garden Tub, Open Floorplan, Pantry, Split Bedroom, Walk-In Closet(s)
Heating Forced Air
Cooling Ceiling Fan(s), Central Air
Flooring Carpet, Tile, Wood
Fireplaces Type Family Room, Gas
Fireplace true
Appliance Dryer, Electric Range, Microwave, Refrigerator, Washer, Washer/Dryer
Exterior
Exterior Feature In-Ground Irrigation
Garage Spaces 2.0
Community Features Street Lights
Utilities Available Cable Available, Wired Internet Available
Roof Type Shingle
Parking Type Attached Garage, Garage Faces Front
Garage true
Building
Lot Description Cul-De-Sac, Wooded
Foundation Crawl Space
Sewer Public Sewer
Water City
Architectural Style Ranch
Level or Stories One
Structure Type Vinyl
New Construction false
Schools
Elementary Schools Dobys Bridge
Middle Schools Forest Creek
High Schools Catawba Ridge
Others
Senior Community false
Restrictions Architectural Review
Acceptable Financing Cash, Conventional, FHA, VA Loan
Horse Property None
Listing Terms Cash, Conventional, FHA, VA Loan
Special Listing Condition None
Read Less
© 2024 Listings courtesy of Canopy MLS as distributed by MLS GRID. All Rights Reserved.
Bought with Randalle Creagh • Realty One Group Revolution
GET MORE INFORMATION




