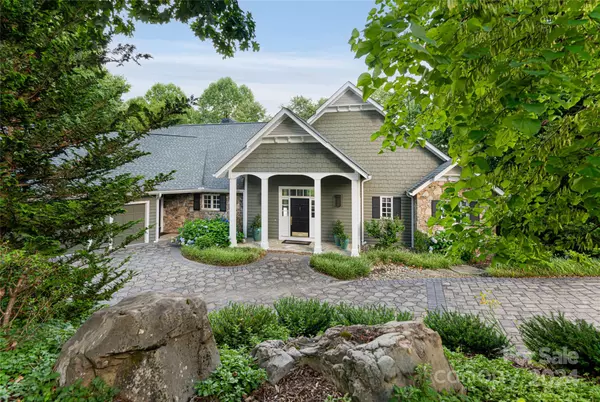For more information regarding the value of a property, please contact us for a free consultation.
547 Hagen DR Hendersonville, NC 28739
Want to know what your home might be worth? Contact us for a FREE valuation!

Our team is ready to help you sell your home for the highest possible price ASAP
Key Details
Sold Price $1,898,000
Property Type Single Family Home
Sub Type Single Family Residence
Listing Status Sold
Purchase Type For Sale
Square Footage 4,608 sqft
Price per Sqft $411
Subdivision Champion Hills
MLS Listing ID 4160737
Sold Date 08/30/24
Style Transitional
Bedrooms 4
Full Baths 4
Half Baths 1
Abv Grd Liv Area 2,544
Year Built 1995
Lot Size 1.400 Acres
Acres 1.4
Property Description
Experience unparalleled luxury in the prestigious Champion Hills golf course community with this fully updated 4-bedroom, 4.5-bathroom home, boasting long-range mountain views, expansive living space, creeks and waterfalls. The striking, open floorplan showcases elegant spaces all situated to enjoy the views. The custom kitchen is fully outfitted with a Thermador appliance package, quartz countertops, and bespoke cabinetry. Entertain in style with a 3-panel Marvin accordion door leading to the large covered porch with remote screens and Trex deck. 4 separate decks seamlessly adjoin an extraordinary series of creeks and waterfalls. A large primary suite on the main level includes a spa-like en-suite bathroom and walk-in closet. The lower level features a large rec room with a wet bar and fireplace and 3 large guest bedrooms each featuring en-suite baths and private deck access. Additional conveniences include a full house generator, tankless water heater, irrigation system, and more.
Location
State NC
County Henderson
Zoning R2R
Rooms
Basement Daylight, Exterior Entry, Finished, Interior Entry, Walk-Out Access
Main Level Bedrooms 1
Interior
Interior Features Built-in Features, Drop Zone, Entrance Foyer, Garden Tub, Kitchen Island, Open Floorplan, Storage, Walk-In Closet(s)
Heating Central, Natural Gas
Cooling Central Air
Flooring Carpet, Tile, Wood
Fireplaces Type Den, Gas, Recreation Room
Fireplace true
Appliance Bar Fridge, Convection Oven, Dishwasher, Disposal, Dryer, Exhaust Hood, Gas Cooktop, Oven, Refrigerator, Tankless Water Heater, Washer, Washer/Dryer, Wine Refrigerator
Exterior
Garage Spaces 2.0
Community Features Clubhouse, Fitness Center, Golf, Playground, Putting Green, Recreation Area, Tennis Court(s)
Utilities Available Fiber Optics, Gas, Underground Power Lines, Underground Utilities
View Long Range, Mountain(s), Year Round
Roof Type Shingle
Parking Type Driveway, Attached Garage, Golf Cart Garage, Keypad Entry
Garage true
Building
Lot Description Pond(s), Sloped, Creek/Stream, Wooded, Views, Waterfall - Artificial
Foundation Basement
Sewer Private Sewer
Water City
Architectural Style Transitional
Level or Stories One
Structure Type Stone,Wood
New Construction false
Schools
Elementary Schools Unspecified
Middle Schools Unspecified
High Schools Unspecified
Others
Senior Community false
Restrictions Architectural Review
Acceptable Financing Cash, Conventional
Listing Terms Cash, Conventional
Special Listing Condition None
Read Less
© 2024 Listings courtesy of Canopy MLS as distributed by MLS GRID. All Rights Reserved.
Bought with Mark Ebert • Kenmure 12 Broker LLC
GET MORE INFORMATION




