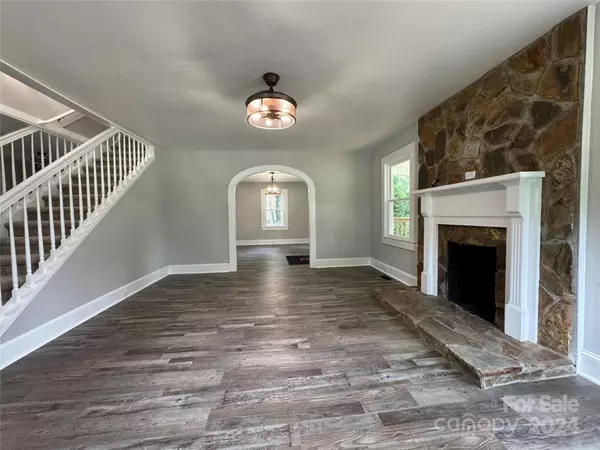For more information regarding the value of a property, please contact us for a free consultation.
1904 Swan DR SW Lenoir, NC 28645
Want to know what your home might be worth? Contact us for a FREE valuation!

Our team is ready to help you sell your home for the highest possible price ASAP
Key Details
Sold Price $298,655
Property Type Single Family Home
Sub Type Single Family Residence
Listing Status Sold
Purchase Type For Sale
Square Footage 1,213 sqft
Price per Sqft $246
MLS Listing ID 4164667
Sold Date 09/12/24
Style Arts and Crafts
Bedrooms 4
Full Baths 2
Construction Status Completed
Abv Grd Liv Area 1,213
Year Built 1949
Lot Size 0.800 Acres
Acres 0.8
Property Description
Welcome to this beautifully remodeled 4-bedroom, 2-bath Arts and Craft style home. This 1.5-story gem boasts brand-new windows, vinyl siding, gutters, LVP flooring, plush upstairs carpet, water heater, lights & more. The spacious living room features a wood-burning fireplace, retractable ceiling fan, & abundant natural light. The modern kitchen adorns SS appliances, new cabinets, countertops, backsplash, & access to covered deck. Arched doorways welcome you to enjoy meals in the separate dining room. The primary bedroom on main level includes double closets & a pass-through full bath with double sinks, tub surround, and LED mirror. Upstairs, find three additional bedrooms with new plush carpet, walk-in closet, ample storage, and another full bath. The unfinished walk-out basement offers versatile space for a hangout area or storage & can be heated with a wood heater. This home combines classic charm with modern updates, creating a perfect haven to call home. Over 2k heated sq footage!
Location
State NC
County Caldwell
Zoning Res
Rooms
Basement Full, Unfinished, Walk-Out Access
Main Level Bedrooms 1
Interior
Interior Features Attic Other
Heating Electric, Natural Gas
Cooling Central Air
Flooring Carpet, Vinyl
Fireplaces Type Living Room, Wood Burning
Fireplace true
Appliance Dishwasher, Electric Range, Electric Water Heater, Microwave, Plumbed For Ice Maker, Refrigerator
Exterior
Community Features None
Utilities Available Electricity Connected, Satellite Internet Available
Waterfront Description None
Roof Type Metal
Parking Type Driveway
Garage false
Building
Foundation Basement
Sewer Public Sewer
Water City
Architectural Style Arts and Crafts
Level or Stories One and One Half
Structure Type Vinyl
New Construction false
Construction Status Completed
Schools
Elementary Schools Whitnel
Middle Schools William Lenoir
High Schools Hibriten
Others
Senior Community false
Restrictions No Representation
Acceptable Financing Cash, Conventional, USDA Loan
Horse Property None
Listing Terms Cash, Conventional, USDA Loan
Special Listing Condition None
Read Less
© 2024 Listings courtesy of Canopy MLS as distributed by MLS GRID. All Rights Reserved.
Bought with Matt Crotts • Nest Realty Morganton
GET MORE INFORMATION




